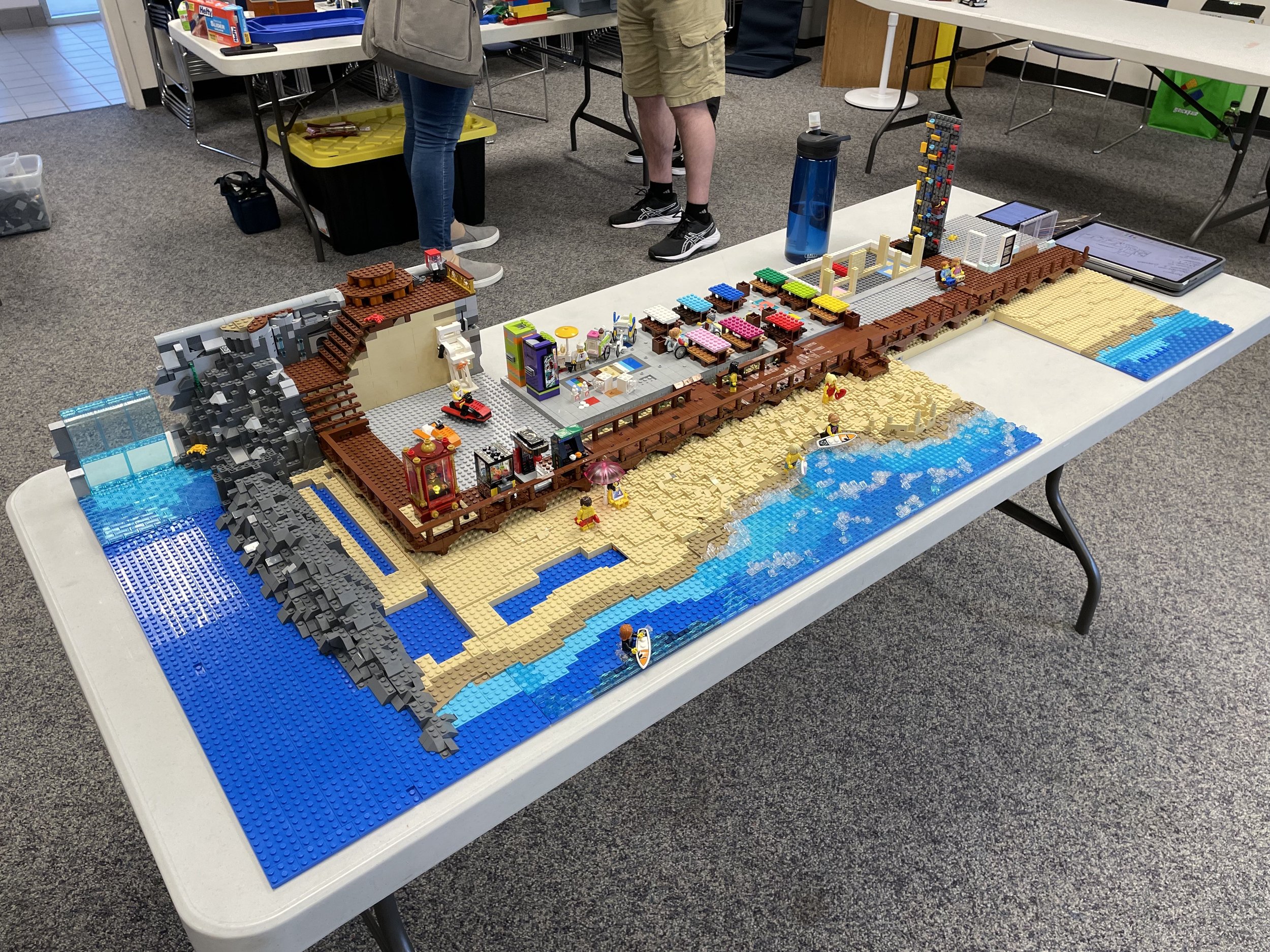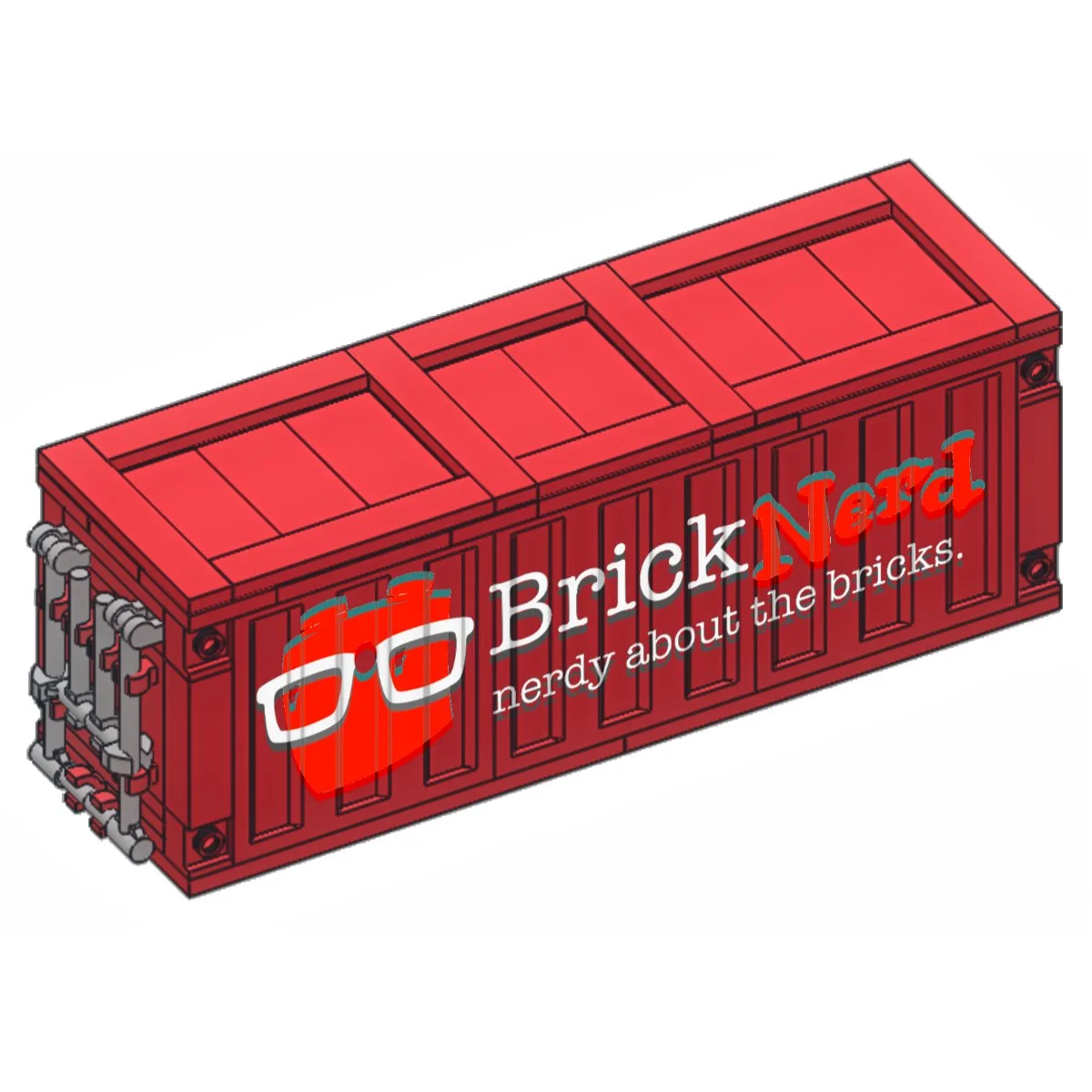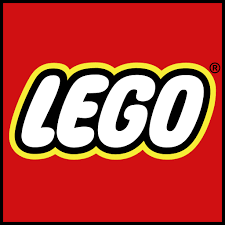On the Waterfront: Setting Standards for Collaborative Builds
/When forming a collaborative LEGO build, you don’t always need to have a standard. For efforts that are smaller, involve fewer builders, or are more character-focused, you can definitely get by with a few discussions on how large the builds will be and what scale you’ll be working in.
But if you’re looking to have a larger, consistent display, you’ll definitely want to form a building standard. Members of NOVA-LUG recently went through this process, so follow along and we can show you some of the lessons we learned along the way!
Getting Everyone on Board
During discussions at BrickFair Fredericksburg 2023, we had a handful of folks who wanted to collaborate on a build. As we were tossing around ideas on what the topic could be, a modular boardwalk/shoreline theme struck a chord. On the East Coast, we have a fairly distinct style of waterfront boardwalks: large stretches of walkways without many trees on a beachfront, loads of eateries, snack and souvenir shops, sometimes small amusement rides, and more. Thus, the Waterfront collab was born! But when you’re pulling together efforts from 5, 10, or 30 different builders, you need a bit more structure than, “Go build a boardwalk!” So we set out to make our Waterfront standard.
Our build was significantly strengthened by getting group consensus before we started diving into building. When we initially had the idea, we got lunch and talked out a rough idea of how many baseplates each section would be, where the boardwalk would be on the baseplate, how much water we’d have, and how tall everything should be. But you can only get so far with talking about it before you need to get to real bricks! So leading up to our next meeting, everyone went home and made a sketch build of what they envisioned the boardwalk as.
At the meeting, we lined everything up and decided exactly which measurements we preferred the most. From there the standard was born! One member wrote everything down and took the photos, and then went home to build the exact standard model.
Not everyone can visualize things the same way, so it really helps to have photos and examples. In our standard doc, we verbally outlined the measurements and then followed up with detailed photos so people could get a clear understanding of what their module should look like. And even then, it helped to have practical examples at meetings to compare notes.
Modularity and You
The real success of a cohesive display is getting the modular aspect right. There’s a decent amount of shifting that can be done on-site at a show to tweak builds so that they can sit better together. However, the whole process is easier if there’s a clear idea of what each module should be and how different sections will connect.
For separate builds like the Great Ball Contraption (GBC), each module will be sitting apart on the table, often with no physical connection points between the builds. For a display like Micropolis, there can sometimes be pins connecting the different sections, but the build could still work with no connected pieces. Looking at Minifig Habitats, connecting each build is crucial, with the “stack” playing a big role in the display. Each module would need to be ready to have parts connected with their neighbors.
In planning the Waterfront, we found a middle ground between the last two options. The sides of each module needed to come to specific heights at specific levels so that each sand baseplate could be placed next to any other sand baseplate. Theoretically, each section could match up to any neighbor without needing any connections! But for the ocean area, it definitely gives a clean and unified look to have 1x2 tiles “stitching” each section together, physically connecting each module. For areas like that, it’s important to make sure that everyone knows where the connection points are. More than one Waterfront builder has had to re-tile their ocean baseplate on-site when they arrived at the show, and found that their gaps didn’t match up. Not the best time, but a good lesson for developing standards and the benefits that come with a streamlined approach to the collab!
Once you get the modularity nailed down, you can make some beautiful displays with relative ease! We’ve displayed at four shows so far, and each layout is slightly different thanks to all the different combinations. For some builders, the sections within their layouts can be moved, so their stretch of 4-7 modules is also different each time.
Standard: How Hard Can It Be?
Another key point is figuring out where the standard needs to be firm and where there should be room for interpretation. If there are no firm guidelines, then you can end up with a very disjointed final project. But at the same time, if every GBC module had the same type of output, or every Habitat had to have the same background colors, they would lose a lot of creative potential! Often, each aspect of the standard will have different levels of requirements. The standard you develop should strike the balance between creative freedoms and necessary guidelines for connections or uniformity.
For the Waterfront, we decided that the boardwalk needed to be a certain height and width, with specific bricks needed for the supports and handrails, so that we could keep a consistent feel across the entire stretch. But we also allowed any length of reddish-brown tile, a good distribution of plates and jumpers, and a few different shades of tile, so that the boardwalk could feel more realistic and weathered.
The same applied to our water areas, where we had guidelines on the plate color beneath the water, consistently used Trans Light Blue tiles for the top layer and had a rough idea of how big each color section should be. But for waves, people could basically do whatever! Just about any kind of small piece was used in the color family of white, transparent, and transparent blues. You can really see in the final work how big of an impact the variety makes.
Keeping the base water consistent makes it easier for the different wave types to shine and create a very realistic and engaging shoreline. It also allows for much more creativity and different techniques when capturing the waves that builders can learn for their next projects.
Even within the firm guidelines, we made sure to always allow for a cushion if there was a story involved. Ideally, the sand would be bumpy and uneven to emulate the non-uniform surface of a real beach. But if you have a hotel trying to present a pristine beach, maybe you have a tractor out front smoothing the sand, which would be the perfect case for flat layers. Some builders have multiple sections, and not all of their modules are within the standard since they were designed to flow as one large stretch of beach. As long as they can match up on the ends, they’re all set.
Size, Parts and Accessibility
When you’re planning a standard, you also need to keep in mind that not everyone has a huge LEGO budget or 20 years to build their collection. The types of pieces you use (and how many) are important in making sure that the collab is accessible.
One of the ways we did this in the Waterfront was by initially starting with a two-baseplate standard, one for the boardwalks/building and one for the beach/shoreline. Our first group of builders only had four months to get their builds together—a small window if you’re factoring in shipping times for new parts. So we began with the boardwalk baseplate and the beach/shoreline baseplate for our first display. Not too shabby, given that it had only been about four months since the concept had been created!
Then, after some large group orders and more time to plan, we expanded out to include a third baseplate by expanding our ocean depth. Three baseplates per module is still a fairly large build, especially since it was the first collaborative effort for most members of our group. But the ocean baseplate, sand design, and boardwalk basics were straightforward enough that it was still doable.
It also helped to narrow the types of pieces that we were looking for. If a standard is very specific, looking for exact pieces, rare parts, or large quantities can help the build be more cohesive or unique at the cost of making it much tougher for folks to participate. But with our standard mostly featuring tan plates and brown and Trans Light Blue tile, the bulk of the parts were very common and easy to source.
We even planned around the accessibility of some parts; 1x3 inverted slopes in brown were available at the Pick-A-Brick wall in LEGO stores when we were forming the standard, so we included those as supports for the boardwalk since they were so easy to find. 1x1 plates in tan were also on the wall, which helped a lot with giving texture to the sand.
Sunset on the Beach
Hopefully, these tips from the Waterfront can help you if you end up creating a new building standard for a LEGO collab. There are a great many standards out there, maybe someone can pull together a list of all the different options… In the meantime, I’ll leave you with some quotes on the Waterfront from NOVA-LUG members:
“Besides Micropolis, this was the first time I had the chance to participate in a collab. It was a treat having a basic standard but then artistic flexibility to go wherever we like in our designs. Lots of fun for sure!”
“If we were to start the Waterfront collab from scratch again, I would start with a digital mockup in Stud.io before presenting the idea to the club. Maybe even build a beach and boardwalk. This would give everyone an immediate visual of the direction the project was going.”
“Luckily, plenty of members were on board immediately and mockups were built within a meeting or two. But sometimes it can be hard to convince others of the vision when it isn't visual or tangible yet.”
“The collaborative effort was present almost immediately. Calling it strict would be accurate, but it was important for consistency across all modules, and there was plenty of room for creativity within each person's module as long as the edges allowed for connection.”
And of course, if you build it, they will come! That’s the beauty of a building standard that can be shared, and the Waterfront is catching on beyond NOVA-LUG. Below you can see a joint display between NOVA-LUG and Wamalug from BrickFair Virginia 2023. Who in the world will build a waterfront next?
If you are interested in more LEGO collabs, check out these other BrickNerd articles:
What LEGO collabs have you been a part of? Let us know in the comments below.
Do you want to help BrickNerd continue publishing articles like this one? Become a top patron like Charlie Stephens, Marc & Liz Puleo, Paige Mueller, Rob Klingberg from Brickstuff, John & Joshua Hanlon from Beyond the Brick, Megan Lum, Andy Price, Lukas Kurth from StoneWars, Wayne Tyler, Monica Innis, Dan Church, and Roxanne Baxter to show your support, get early access, exclusive swag and more.






























