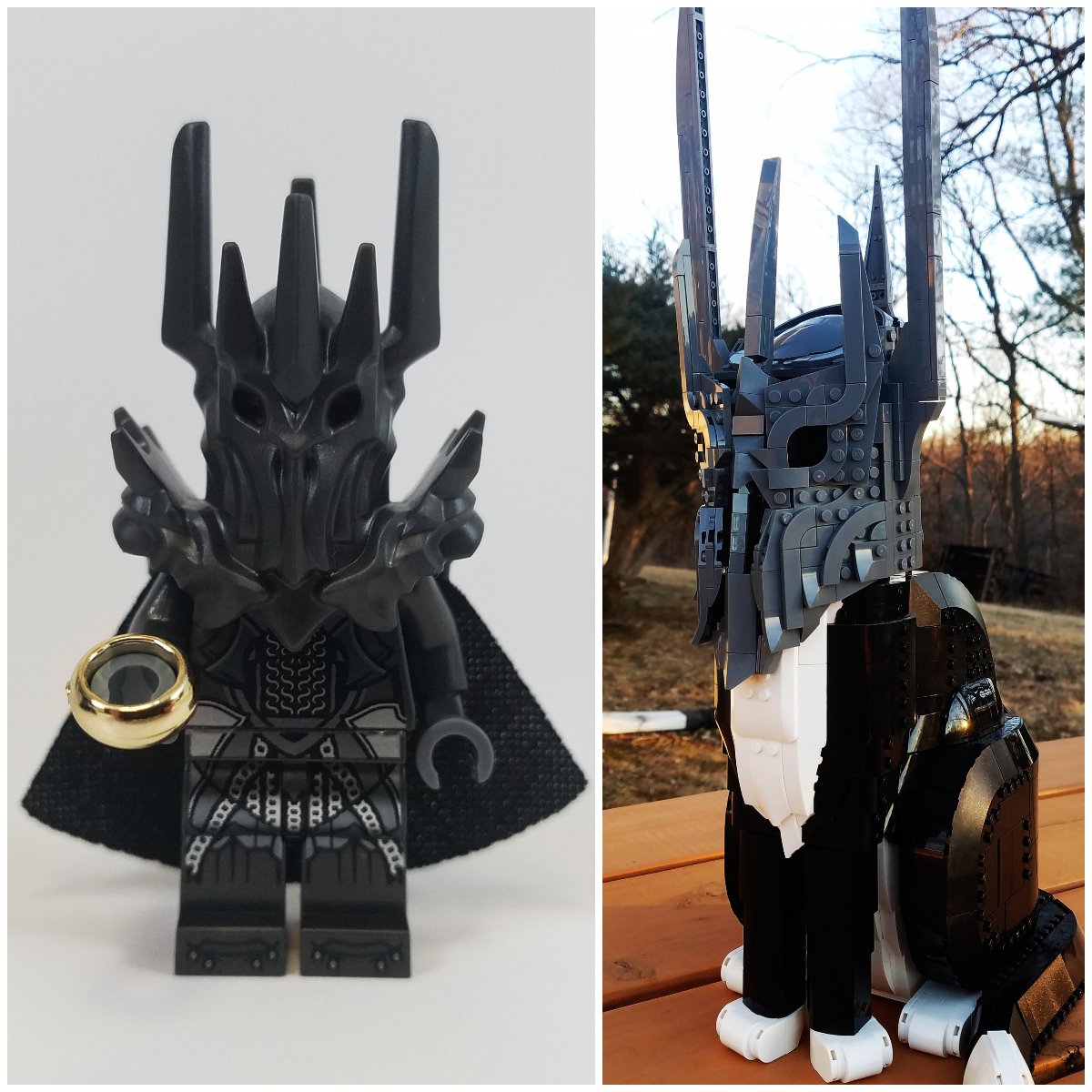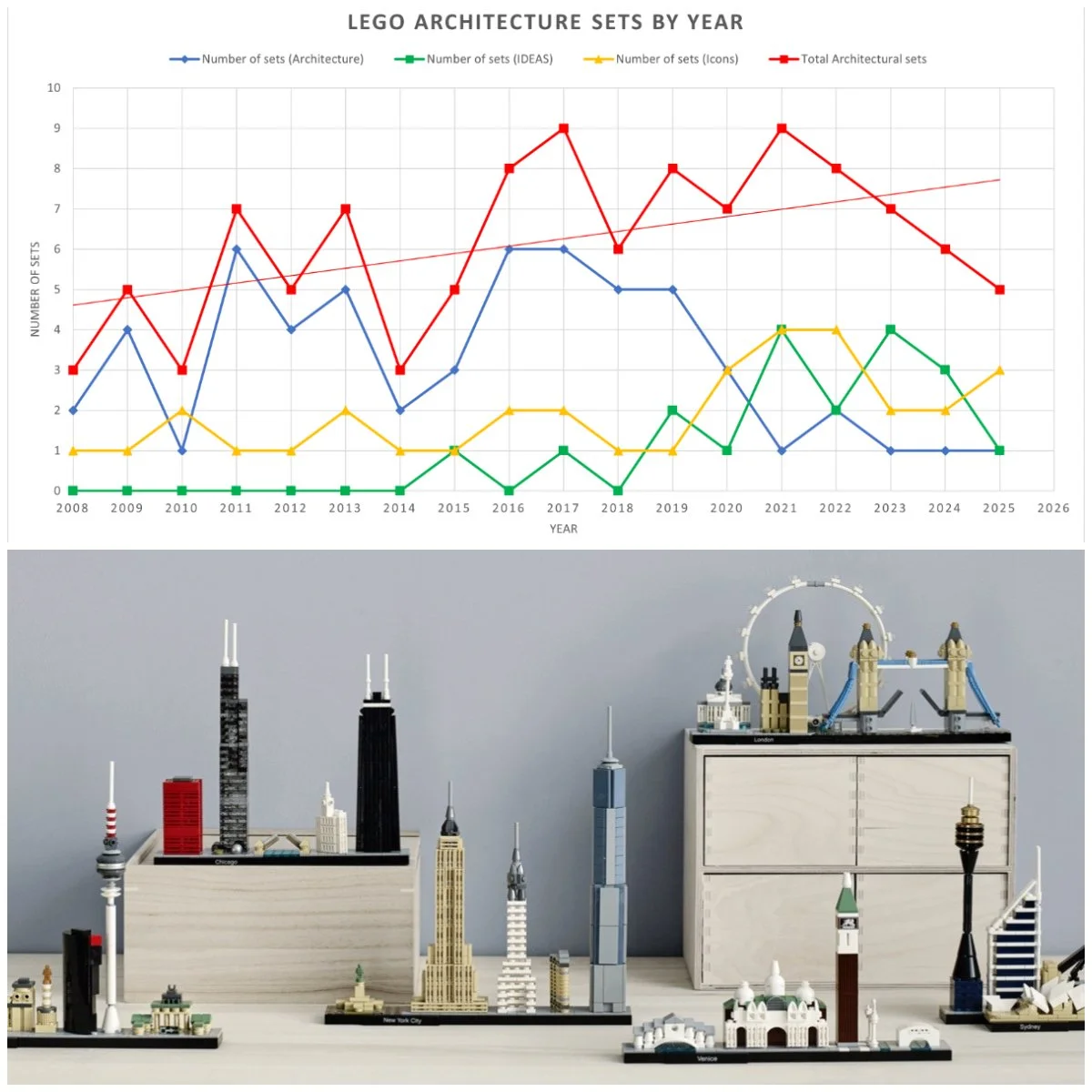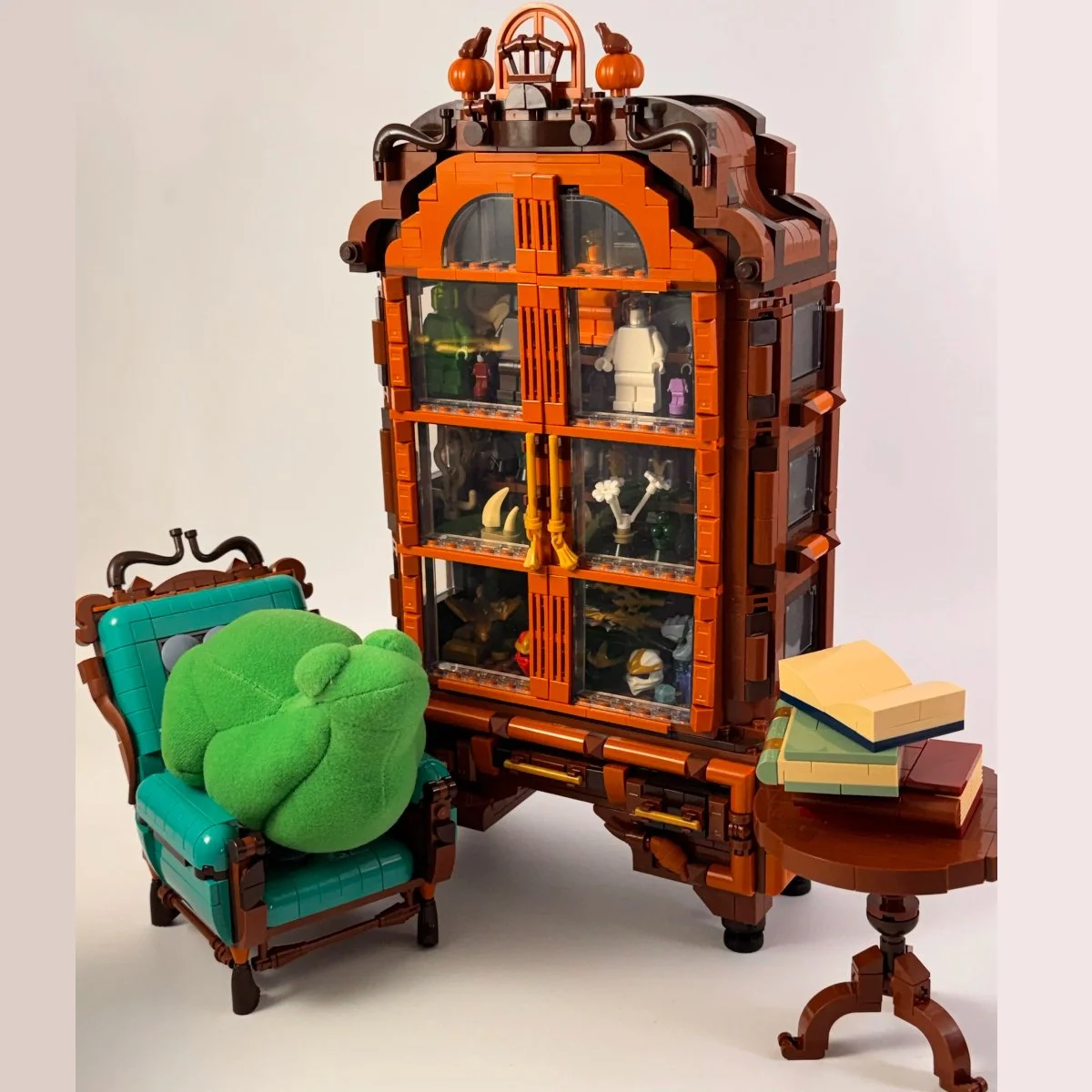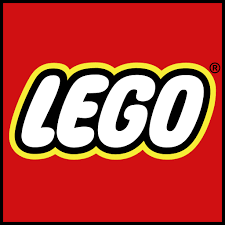Topping It Off: The Triumphs and Tribulations of Crafting a New Hashima Tower
/Building Big
I am not a fast builder. As such, when I joined the New Hashima collab about ten months in advance of Brickworld, I did not sign on to build one of the towers—as much as I would have liked to—as I doubted that I would finish on time. Instead, I built the Cybertrain.
After Brickworld, without a deadline hanging over my head, I had barely finished sorting the debris from my final New Hashima builds before I was working on the beginnings of a topper for some to-be-determined future iteration (a topper is New Hashima speak for the tower on the very top of a stack of cubes). This would be my first large LEGO build in nearly five years, as my interest has gravitated toward fussing over the tiny details to an extent that simply takes forever at a large scale.
While I knew what I was getting into, having done a number of large builds before, I was not prepared for what a slog it would be this time around. It dragged on for nearly a year and a half, building for full-time hours while also working full time, and challenged my sanity more than any other creation I have ever worked on.
My largest creation ever, the M:Tron Magnet Factory, was significantly bigger and took two years to finish; but it did not have the same density of detail and took significantly fewer hours of building per day. Having taken a much-needed break from thinking about this monstrous project, I would like to share a bit about how I made my LEGO life so complicated and how I worked through it. Enjoy this sizzle reel of the project before we go back to the beginning.
Sketches and Sketch Models
Like most of my large creations, I started with a sketch—a couple of sketches in this case, along with a full-scale sketch-build. I normally stray from my sketches quite a lot, but I at least start with a plan. The second of the two sketches placed the tower on a framework of steel beams. As a major architectural feature at the base of the tower, this was the obvious starting point.
Left: my first sketch. Middle: the final sketch that I would roughly follow. Right: a full-scale sketch build.
The sketch left what might be in the middle of that framework ambiguous. The complications began the day that I started construction on that central structure. The space between the beams is packed with greebles, which obfuscates just how tiny the footprint of the tower’s core actually is. I’d estimate that the actual core covers a surface area equal to about a single 8x16 plate. Everything else around it is just non-structural frippery.
This would be an engineering challenge because, while the framework of beams can bear the weight just fine, it provides very little resistance to lateral forces—such as me bumping into the table while building at 2 am. The 3-4-5 triangles formed by the beams were an attempt to give it some extra strength. In addition to resisting bending, they transfer at least some of the load to the corners so that the weight is coming down on the columns of the cube below instead of the middle of the frame. But those triangles are just made with 1x4 hinge plates, and there is only so much that a few hinge plates can do to resist the inertia of a five-foot tower of bricks stacked on top of them.
I concluded that the core of the tower would need to be absolutely rigid in the lower levels so that it would absorb any lateral force instead of the beam framework. It is locked together with Technic and has thick walls, which accomplished that goal easily, but that also makes the wire channel up the middle extremely narrow—about 4x6 studs—and there is no way my wrist can fit in that space to make any necessary repairs.
The tower is designed so that any LED light can be replaced without disassembly… but not necessarily easily. The LEDs on the lower floors in the narrowest part of the wire channel are one of the trickiest things to access. I successfully fixed a few lights a couple of times while building, but it required a set of 15-inch tweezers and an endoscope.
The bottom module, showing the wire channel in the middle. It gets much narrower in the depths of the tower.
Elevation and Elevators
Another issue visible from above is the narrow wall between the elevator shafts. That gets down to just one stud thick in the narrowest place. While the base module has no structural issues, on the modules above, that narrow wall must support the entire rear wing of the tower. Adding to the engineering difficulties, the wall is full of large panels and must accommodate the wiring running through, leaving nowhere for any structural element to run all the way through it.
There was no secret sauce to fixing this problem beyond simply never picking up sections of the tower by the rear wing. The connection is as sturdy as I could imagine it being, but with the number of connection points being limited—no matter how sturdy those connections are—it feels quite flimsy.
The entire elevator system was a source of stress until the very end of this build. It’s a simple mechanism—each car hits a limit switch at the bottom of the shaft that trips a relay to reverse the motor polarity. I tested it with a short mockup, but there was no simple way to do a full-height test, leaving me in the dark about any issues that might surface only with height.
The vibration damping system
It worked out in the end. The only issue I encountered was a weird resonance when the cars were about halfway up. This resonance made the chain vibrate so violently that I was worried it would pull the track segments off. I resolved that with a vibration-damping system. A wheel runs over the chain, pushing a lever into a 45590 rubber Technic connector as it moves. This is remarkably effective at stopping the wild vibration.
Repetition and Complications
The complications really began as I reached the main section of the tower at the top of the beam framework. The tower’s four wings are cantilevered out with 3-4-5 triangles. Those alone are a simple thing to do. However, in designing the surface details, I introduced a 4-plate offset in the stud position that would propagate all the way up to the top floor.
Originally it was a convenience that made the triangular section easy to fill in, and confined to that one area, it took minimal effort to build. But once it spread up the tower, introducing further complexities along the way, it turned into a massively time-consuming feature to repeat, over and over.
Left: the narrow vent on the side introduces a 4-plate offset forward in the stud position. Right: the original sketch build had no weird offsets at all—it was a consequence of the surface details
Only slightly farther up the facade, I complicated things further when I decided I wanted the windowsill to be 2-plates wide on both the front and sides. The tower has the studs out to either side so getting the offset in that direction was simple. On the front, though, the window assembly had to be shifted outward from the core of the tower by half a plate, relative to bricks that were already shifted outward by four plates, which works out to an offset of half a plate inward.
With three different offsets, it turned into a memory problem, keeping track of what studs were lined up with what other studs. Especially when half-plates come into play with complicated SNOT geometry, the slightly imperfect alignment that happens due to manufacturing tolerance in the bricks makes it difficult to eyeball.
I had hardly finished the first of these main floors before I grew tired of disassembling sections to reverse engineer repeated structures. For a while, I kept an extra copy of some of the more onerous assemblies on a shelf. These included each of the three varieties of wall panels, the elevator doors, and the two varieties of window blinds. But kicking around the room, these spare copies were at constant risk of being smashed, harvested for parts, or just used in their entirety when I didn’t feel like fulling building another.
Creating Instructions for Myself
My reliance on my replicas lasted for a short while before I did the unthinkable for me—I made instructions. I began with the aforementioned assemblies. These are for the “base” versions of each (no two wall panels are actually alike due to the weathering). The elevator doors are, for the most part, the same, except in the lower levels where they are a bit more complicated to accommodate the Technic frame. The blinds have two versions: one for illuminated windows that used only trans-clear elements aside from the slats and one for dark windows. I designed the sides of these as separate models so I could mix and match them to have partially illuminated floors.
These instructions were intended to be followed only by me, with the physical model as a reference, so they aren’t necessarily well done. Also, excuses aside, I am not very good with Stud.io. Regardless, I have shared them here.
Window blinds assemblies [instruction files from left to right: window-dark-left.pdf, window-dark-right.pdf, window-lit-left.pdf, window-lit-right.pdf]
Elevator door and wall panel [instructions files: door.pdf, standard-panel.pdf]
All of the above are still relatively simple assemblies. By the time I was done with the tower I’d memorized the standard wall panels. It took me about a week to complete each of the main floors, and with four of those on every floor, there was plenty of repetition. The others didn’t get repeated quite often enough to fully commit to memory.
By far, the most complex of the repeated structures was the front facades of the tower’s four wings. I was hesitant to model these at first, as with hundreds of parts each, these were too complicated for me to memorize over the duration of this project. However, the high parts count also caused disassembly and reverse engineering to be such a headache that I relented and modeled the entire facade. As with the other repeated structures, this is the base version, and each one has little variations that aren’t captured.
Front Facade [instructions file: facade.pdf]
Clean Breaks
The most troublesome part of the main facades was finding a place to put breaks between the tower’s four main floor modules. The breaks have to be somewhere in the four studs of brick on the facade of each floor, as they can’t be in the middle of the windows. I would prefer if the tower were simply sliced straight through. The weight of each module makes a jagged edge prone to jamming as I try to stack them while balanced on a 12-foot ladder.
Much to my chagrin, the geometry of the facades makes a clean-cut impossible. The center windows on each module are separated by a pattern of 32028 door rail plates and jumper plates to make a very subtle texture… which can only be split right down the middle, as that’s the only place I can sneak in a tile without breaking the pattern. The sides of the facade have texture made from jumper plates and brick-brick, which can only be split between the 1st and 2nd or 3rd and 4th studs. Behind that, the gray bands separating each floor are held on by brackets that cannot be broken in half.
Keeping in mind that each module will be sitting in a box in transit, it is necessary for the bottom surface of each to be sturdy enough to not get crushed under its own weight. That ruled out putting the break at the top or bottom edge of the windows, as there are fragile connections–due to the fractional stud offsets of the glass and the out-of-system orientation of the studs in the blinds–that would get decimated in transit and make stacking the modules without damaging them next to impossible.
Left with no other choice, the break had to go across the middle between the center windows on each wing and a stud higher everywhere else. I did my best to prevent jamming with strategically placed slopes, but I could not completely eliminate the problem. I suspect that as I am setting up the tower in the future, some modules will make more than one trip up the ladder when they inevitably jam up and crush something.
Topping a Topper
The final challenge in my tower was what exactly to do with the roof. I was stuck on a problem that I’ve encountered before. I was working on a micro-space arcology a few years ago, which had a roofline that was very similar to what I’d planned for my tower. When I sketch-built it on the arcology, the proportions just looked all wrong. I remained stuck until I lost interest and abandoned the project. The tower is, in some respects, a follow-up to the abandoned micro-space arcology, as it scratched my itch to build a huge tower and recycled the roofline that looked cool in my sketch despite it not working on the first attempt.
I went through countless variations of the sketch-build, some vastly different from what I had planned. At this point, I was burned out from building for long hours and desperate just to get it done. The temptation to do something lazy tugged at me, but I could not bring myself to that. Abandoning the project was out of the question. I was not nearly so far along on the arcology when I quit working on it.
It was with a sinking feeling that I accepted the eventual solution: the tower needed to be taller. It gained yet another normal floor, plus some beefy headers to top them off. The central spire got taller and slimmer so that it was almost entirely over the front wing of the tower with the antenna behind it rather than on top.
I still think it could have benefited from a few more floors, but the reality of the space I’m working in finally caught up with me, as the tip of the antenna is about an inch from the ceiling when the tower is on my building table. I could have moved it to the floor, but the lower floors would have inevitably been kicked to pieces.
Calling It Done
It was a relief to have a legitimate excuse to cap the height and (shortly) call the tower done. I am back to fussing over the details on smaller builds now, and doubt I will create anything of this scale any time in the foreseeable future.








At its core, the New Hashima collab offers a great way to be part of something epic while keeping the manual labor involved reasonable—just maybe don’t make a topper for a year and a half. I am not done with New Hashima, but the next contribution I make will certainly be smaller.
Best of BrickNerd - Article originally published January 20, 2025.
Have you learned any lessons from building big? Let us know in the comments below.
Do you want to help BrickNerd continue publishing articles like this one? Become a top patron like Marc & Liz Puleo, Paige Mueller, Rob Klingberg from Brickstuff, John & Joshua Hanlon from Beyond the Brick, Megan Lum, Andy Price, Lukas Kurth from StoneWars, Wayne Tyler, LeAnna Taylor, Monica Innis, Dan Church, Roxanne Baxter, and Steven Laughlin to show your support, get early access, exclusive swag and more.




































