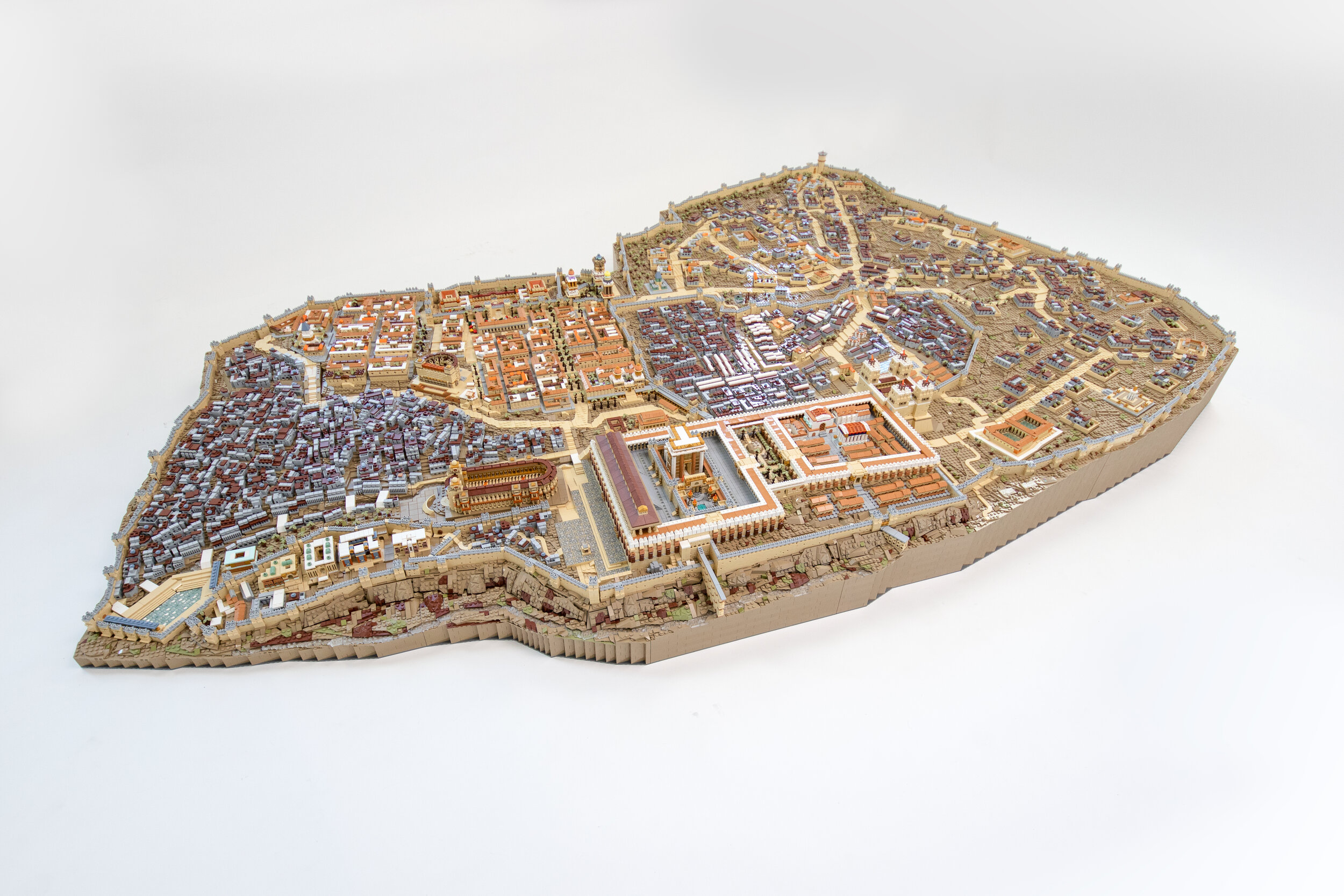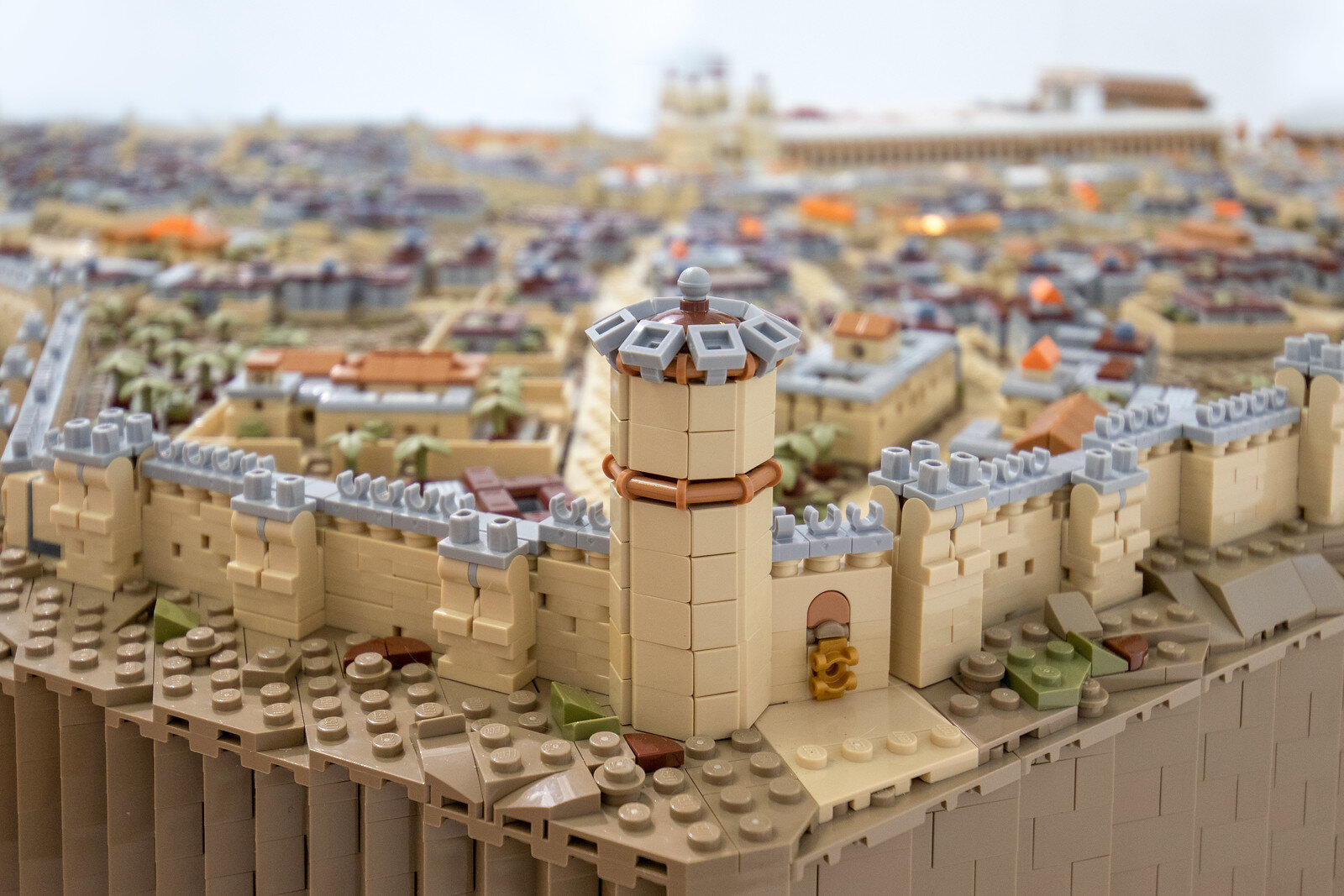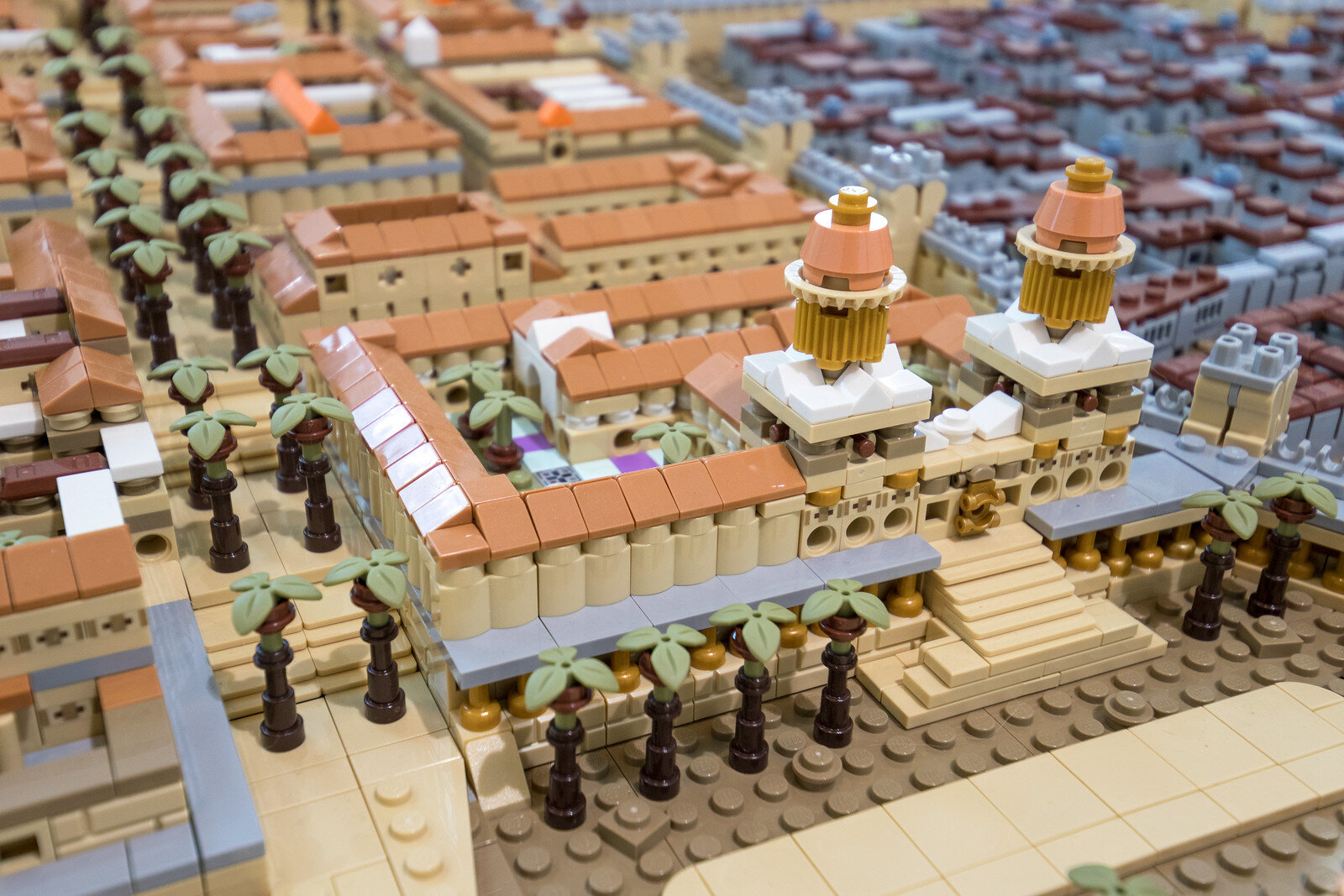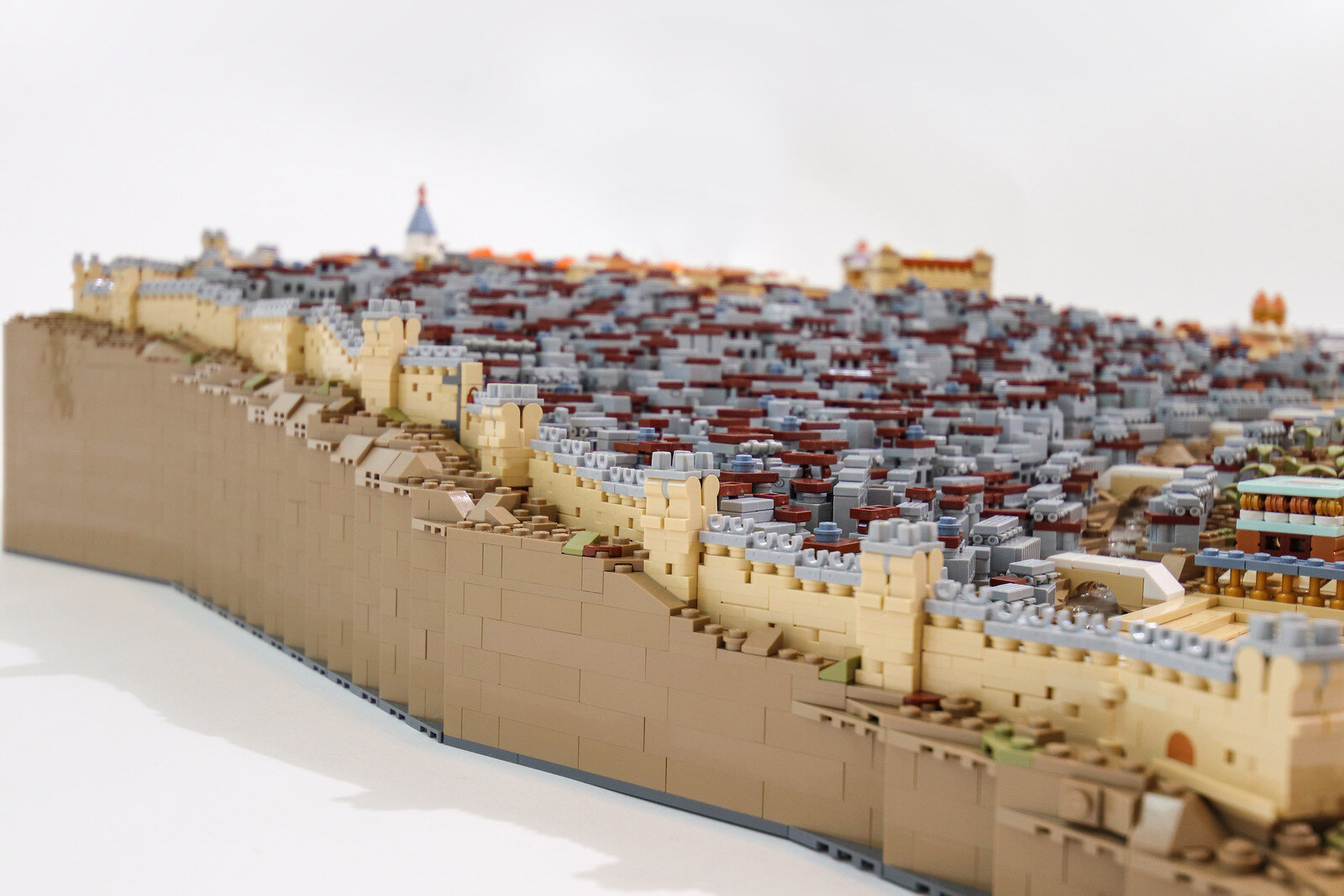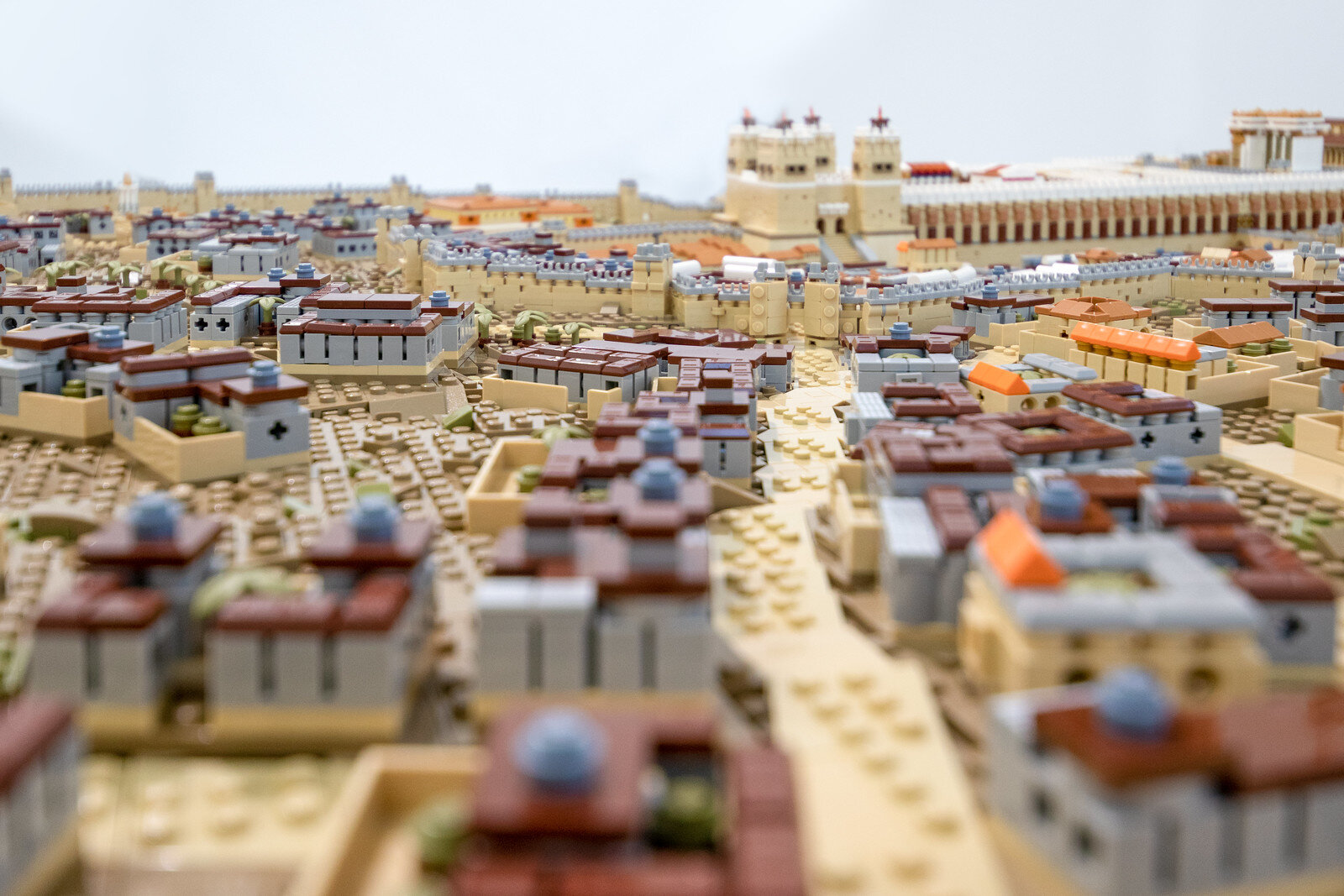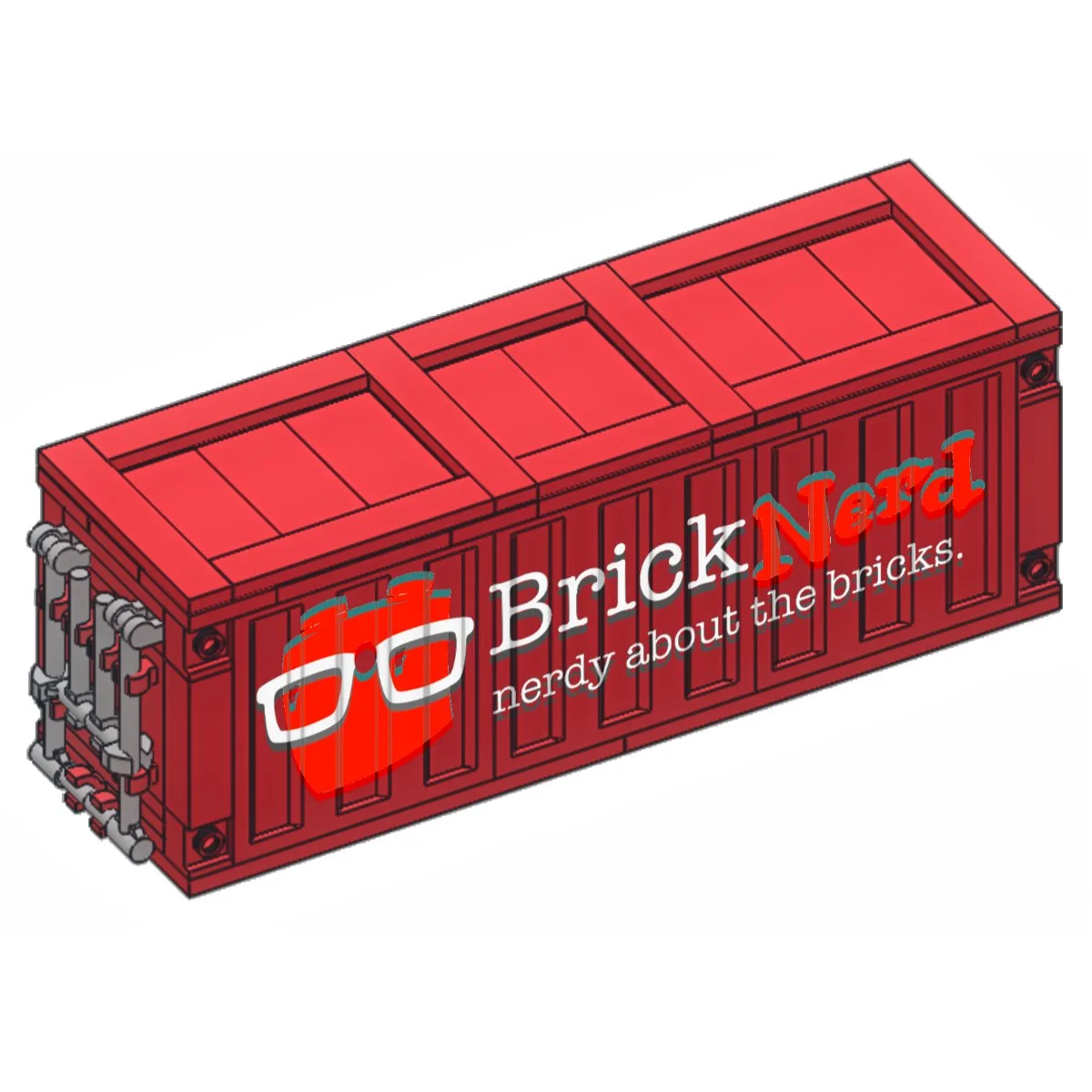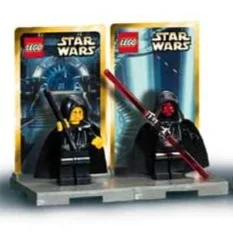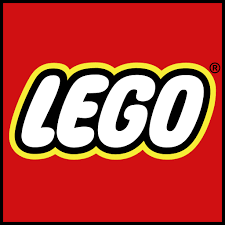LEGO Jerusalem: A Port City on the Shore of Eternity
/When you are lucky enough to be friends with Rocco Buttliere and he shares images of his latest LEGO project with you, you know that you’re in for something special. This one is nothing short of astounding. Welcome to First Century Jerusalem.
The incredible scale replica is a staggering 102in x 70in (260cm x 178cm) and was commissioned by the Museu da Imaginação in São Paulo, Brazil. It took Rocco 60 days to design and 50 days to build with more than 114,000 pieces.
Rocco has graciously agreed to give BrickNerd greater insight into his latest build’s research, design, creation and release. We’ve previously featured his stunning work many times, but we are going in-depth today. For the full details, pictures and descriptions, head on over to Rocco’s Flickr, Facebook and Instagram—but before that, read on for our discussion.
First Century Jerusalem, Second Temple Period, Circa 70CE
Teresa: Thank for chatting with BrickNerd! Making models of this size brings major challenges. Models with 40,000 pieces in their sub-structure alone are few and far between! Can you give us some insight into your design and build process?
Rocco: There certainly are an enormous sum of parts in just the substructure alone! While I would say that each new piece is always slightly—or more than slightly—different in the ways all the subsections come together, the one through-line that I’ve maintained across most of these projects has been the implementation of an 8x16 stud grid.
I will typically lay out the boundaries of an individual subsection in a layer of plates, then fill in the interior in 2-studs wide columns and grids, fitting as many 8x16 structural bays as I can along the way. Then I’ll pile on as many layers of bricks as it takes to reach the ground level of a particular subsection.
Even in trying to be as efficient as possible with the substructure, there are at least ten out of the more than twenty sections in Jerusalem which have thicknesses of between fifteen and twenty bricks. In this extreme case, there were areas of the Jerusalem landscape where I’d have already used 3,000 to 5,000 bricks before I even started capping off the grids with their respective 8x16 and 8x8 plates at ground level!
One end of the models is only 3 bricks of substructure, but the other goes all the way to 20 bricks of substructure! Photo credit: © 2021 - Rocco Buttliere, LLC
Teresa: With a build this size, how do you think about transport and stability? You build in sections, but how does that work?
Rocco: Each of these subsections are subjected to very real-world filters and logistical realities such as transportation. While I don’t have a process for shipping these works which boils down to any exact allowable dimensions in studs, I do often make sure to avoid any absurdly large chunks of a single landscape. For instance, the Temple Mount in Jerusalem is actually divided into two, right down the middle between the Second Temple complex and Fort Antonia.
Typically, I’ll slice and dice an overview map of the entire landscape well before I start designing. This is particularly important in terms of communicating a viable process to your client if the work is a commission, like Jerusalem was. I’ll typically divide a single landscape into local geographical areas which I designate as Stage 1: City of David, or Stage 2: Temple Mount, etc. Each stage will be clearly marked in an overhead diagram with corresponding color coding overlaid on a calendar which visually illustrates my best approximations of how long designing the entire piece will take.
Jerusalem was somewhat of a more ungainly beast than my previous three landscape works due to its drastic variations in elevation and, not to mention, the lack of firm evidence for much of its structures having even existed in the first place. In the end, the division of its substructure into more manageable sections was very much within the original staging boundaries I’d delineated to begin with, though certainly with some of the overall seven stages needing to be divided more than others, like with the aforementioned Temple Mount.
[Work in progress pictures showing the substructure under one of the Temple Mount section. Picture credit: © 2021 - Rocco Buttliere, LLC]
Teresa: Do your sections connect to each other for display, or do they sit adjacent?
Rocco: As for connecting these together in some form, that’s something I typically let the sheer walls unseen inside the base handle on their own. Rather than use anything flimsy like Technic pins, tiles at street level, or a building straddling a fault line, I think it’s important to let the individual subsections breathe and just to realize that—as crazy as it sounds—factors like minor temperature differences, say if one side of the piece is more directly in the path of air circulation in a space, as well as slightly different alignments in subsections of the same height simply because different bricks have different tolerances, all are forces to contend with in enormous projects such as these.
Teresa: Yes! LEGO elements’ tolerances are fantastically tight, but building at these sizes you really do have to be very aware of the potential differences. Something as simple as darker-coloured bricks absorbing more heat than lighter-coloured bricks can make a significant difference over a large area.
Sub-structure sheer walls. Photo credit: © 2021 - Rocco Buttliere, LLC
Teresa: The detailed descriptions you post that accompany your models always astound me. I don’t think I know of any other AFOL who puts quite so much effort into the presentation of their builds. You research your subjects diligently. Can you describe some of your research processes?
Rocco: Where it might make sense to let smaller works or individual landmarks speak for themselves in any other context, I see it as my responsibility not only to represent the subject as faithfully and as accurately as possible, but also to provide information as to why a specific detail is important. I feel that too much is lost in superlatives which mean nothing to the untrained observer, such as “less is more” or “show don’t tell” or “ten thousand foot view.” That’s not to say I don’t find merit in those adages in specific instances, but I firmly believe that far too much is sacrificed when you find a way to justify eliminating nuance altogether.
Of course, such an outlook meant that tackling a subject like First Century Jerusalem would be as fraught as hacking through a jungle. The research process herein was certainly the most extreme in terms of the number of conflicting opinions at virtually every turn, most of which I have addressed ad nauseum in the accompanying write-ups alongside each photo.
But that’s not to say that it was at all frustrating: on the contrary, I found the lack of textual or archeological evidence for much of what I was designing to offer an unusually high level of choice in my process. Once you consider enough sources pertaining to the Temple Mount - be they the writings of Josephus, the Medieval eyewitness accounts, the modern scholars, or the modern fringe theories - then it’s time to just roll up your sleeves and do the best you can with the information you have.
At the end of the day, it’s my role to present what I believe to be the most accurate representation, and to also share the research and pondering that went into creating those representations. Suffice it to say, I believe nuance is the key to contextualizing anything in a specific setting.
Teresa: I really appreciate that you are upfront about the nuances. All too often in our current world, absolutism is offered as strength, when in reality it takes a more determinedly pensive person to be conscious of the options and compromises necessary for us all to live on our shared planet.
Teresa: I know this is a commissioned piece and so the major subject was agreed with your client, but did you get to influence the period in time that you’ve ended up representing? And if so, why did you pick this time?
Rocco: Oh for sure! I’ve been incredibly fortunate to have a client who gives me very little guidance and few parameters. I realize how insane that sounds, but it allows me to successfully pitch a vision for something unique that hasn’t already been done. It’s tricky to explain any of this without sounding as if the goal was merely to make the biggest, the best, and the first at all times. But when you really stop to think about what you want to spend six months of your life pouring your heart into, you cannot have a single cynical thought obscuring the lens that forms your concept proposal, or at least I can’t.
My client did point me in the direction of the Holyland Model of Jerusalem as a reference for the First Century city, but I came back to them with “So I think I’m gonna use the writings of Josephus as the primary reference.” That’s not to say I didn’t reference the existing model at the Israel Museum at all, but there were major design decisions that were far more rooted in the ancient and Medieval texts rather than other artists’ interpretations of those same or different sources.
It’s also worth noting that on a visual level, showing the client a final rendering—with so much dark tan and brown dulling the overall mood—took quite a bit of explaining as to how it would truly look like a “Jerusalem of Gold” in the actual plastic. I only point to this specific anecdote if, for no other reason, than to illustrate how the dialogue is always ongoing, even after spending two months on the design.
Design stage map and calendar. © 2021 - Rocco Buttliere, LLC
Teresa: In your text you explain that there are known contradictions in some of your sources. Did you have to—or choose to—make any major decisions where sources are either conflicting or absent?
Rocco: I’m glad we’re addressing this rather early on here as it’s certainly one of the touchier subjects. In short, yes. In long form, well, it’s nuanced!
The most obvious example of one such decision would be the location of the Second Temple itself. While the traditionally accepted theory is that the original temple (built by Solomon) was constructed on the peak of Mount Moriah in 957 BCE where the Dome of the Rock currently stands, this doesn’t quite leave room for the whole lot that has transpired since then. The list is long, but some of the more conflicting evidence include the multiple peaks of Mount Moriah, the fact that Solomon’s Temple was completely destroyed by the Babylonians in 587 BCE, the descriptions by Josephus which suggest the temple being closer to the City of David, the fact that the Temple Mount itself wasn’t built in its final monumental form until the reign of Herod the Great, and the fact that Fort Antonia also occupied part of the Temple Mount.
Considering all these—and so much more—in the course of my research, I knew that the traditional temple placement in the middle of an entirely blank platform was about as far from being nuanced as I could possibly imagine. In the end, the decision came down to a synthesis between as many conflicting reports as I could find, with a slight edge to those which would have been eyewitness accounts.
The trend lines throughout history did seem to increasingly bend toward one extreme or the other the further out I looked from the first century, so I do feel that the end result favoring the more objective observers who were on the ground at the time was the right decision.
[Photo Credits: © 2021 - Rocco Buttliere, LLC]
Teresa: You generally build in a 1:650 scale, and I imagine that you’ve now got a series of shortcuts to at least start most parts of a build. But were there any parts in Jerusalem that really made you think “How am I going to represent this?”
Rocco: Aside from the general assumption that I can use the 8x16 grid for efficiency’s sake, I actually don’t think there’s very much carry-over between pieces, despite the consistency of scale. It’s been a far more organic growth for me, where most works are completely different in terms of geography and/or style, but they each have consistently newer iterations of techniques which I may have used on the previous ten works, or perhaps only just discovered one or two previously. To be honest, that’s why it would probably be quite difficult to follow the design process as I’m starting out.
I like to begin with tiny sketch models of local conditions to get an idea of where things are headed or what works for something specific, and also what might not work. From there, everything just starts to unfold from a specific idea that I know will work. In the case of Jerusalem, that was definitely the use of minifigure legs/hips on the city walls.
As for a specifically tricky representation, I’d probably first point to the lowest area of the landscape; where the Pool of Siloam is surrounded by the frenzied density of low-income dwellings of the Lower City. It can often be trickiest to design where several very drastically stratified conditions are right up against each other. Here, I was dealing with the stately promenade and gentle stairs of the Pool of Siloam, butting right up against the meandering and bulky First Wall of the city, combined with being boxed in by the sprawling dwellings on the slopes of Mount Zion.
So immediately, the issue became reconciling three distinct social strata with two distinct geographical strata, and somehow having to sublimate those five aspects with their own unique visual strata. That’s a challenge I’ve dealt with in each successive landscape, and one that I think will never stop being a challenge. And as long as that’s the case, I’ll keep going at it!
[Work in progress picture sequence of the Lower City section. Photo Credits: © 2021 - Rocco Buttliere, LLC]
Teresa: Your use of minifigure legs to give texture to the city walls is inspired. Did the right colour combination of legs and hips exist or did you have to combine different ones?
Rocco: I think I only briefly looked at the availability of the tan legs with gray hips combo and immediately decided to source tan hips/legs and gray hips separately. As for physically separating them, I believe I dismembered around 270 sets of legs. Honestly it’s a bit macabre, but I built and glued a jig for easily separating the legs from the hips with needle-nose pliers.
Rocco’s jig for disassembling leg assemblies. Photo credit: © 2021 - Rocco Buttliere, LLC
The process involved clamping the jig to a table, securing the legs/hips assembly in the jig, putting each of the pliers into the upper holes on the back of the legs, then opening the pliers. So while it gave me no pleasure to engineer a device for minifigure dismemberment, it was unquestionably the right choice for the sake of my fingertips which tend to peel every two weeks when I’m building non-stop. (I actually had to re-register my fingerprints on my phone halfway through the building process, so that was certainly one of the unforeseen consequences of building for fifty days straight!)
Teresa: What’s your favourite part of the build?
Rocco: I suppose since I’ve already expressed the area which provided the most rewarding challenges to overcome, it would make sense to talk about individual parts usage.
I think the use of minifigure satchels as motifs below the ramparts of the Temple Mount would be noteworthy merely in a superficial sense, if it weren’t for the fact that the tan microfigs sandwiched between each of them actually double as visual and functional elements of that design. The ever-so-slight inward taper of the microfigs actually allows space for the wider-than-a-stud straps of the satchels to be hidden back inside the retaining walls.
I suppose that’s one philosophical example of how and why I use certain parts for the first time in a project done years down the road from when the parts were first introduced. The impetus was not simply to use both the microfigs and the satchels for the first time in one of my works, but rather to find parts that would fulfill both the necessary visual role and also form a functional cohesion between them.
Teresa: Some of my favourite aspects are where you use a particular element in an unusual orientation in order to achieve a certain shape or texture. Here are a few of my favourites.
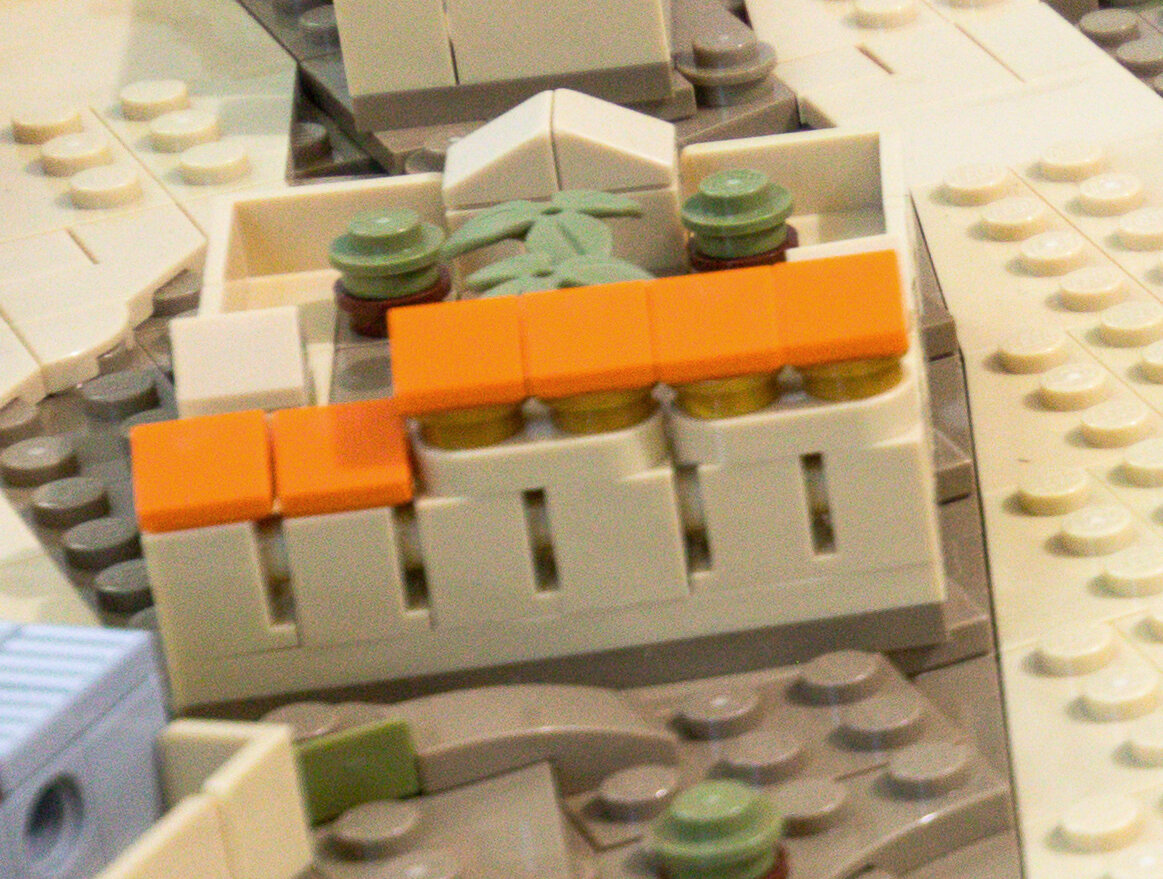
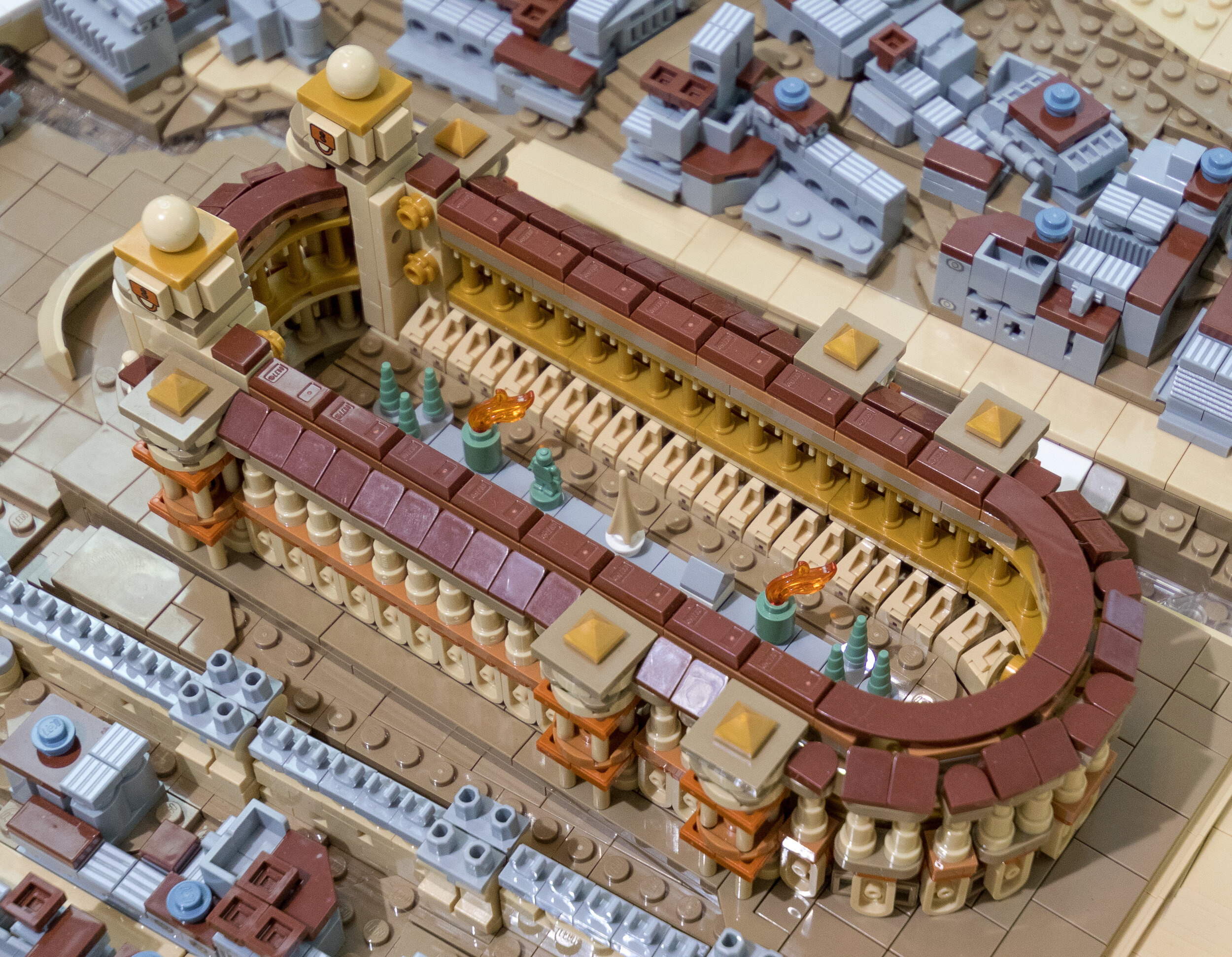
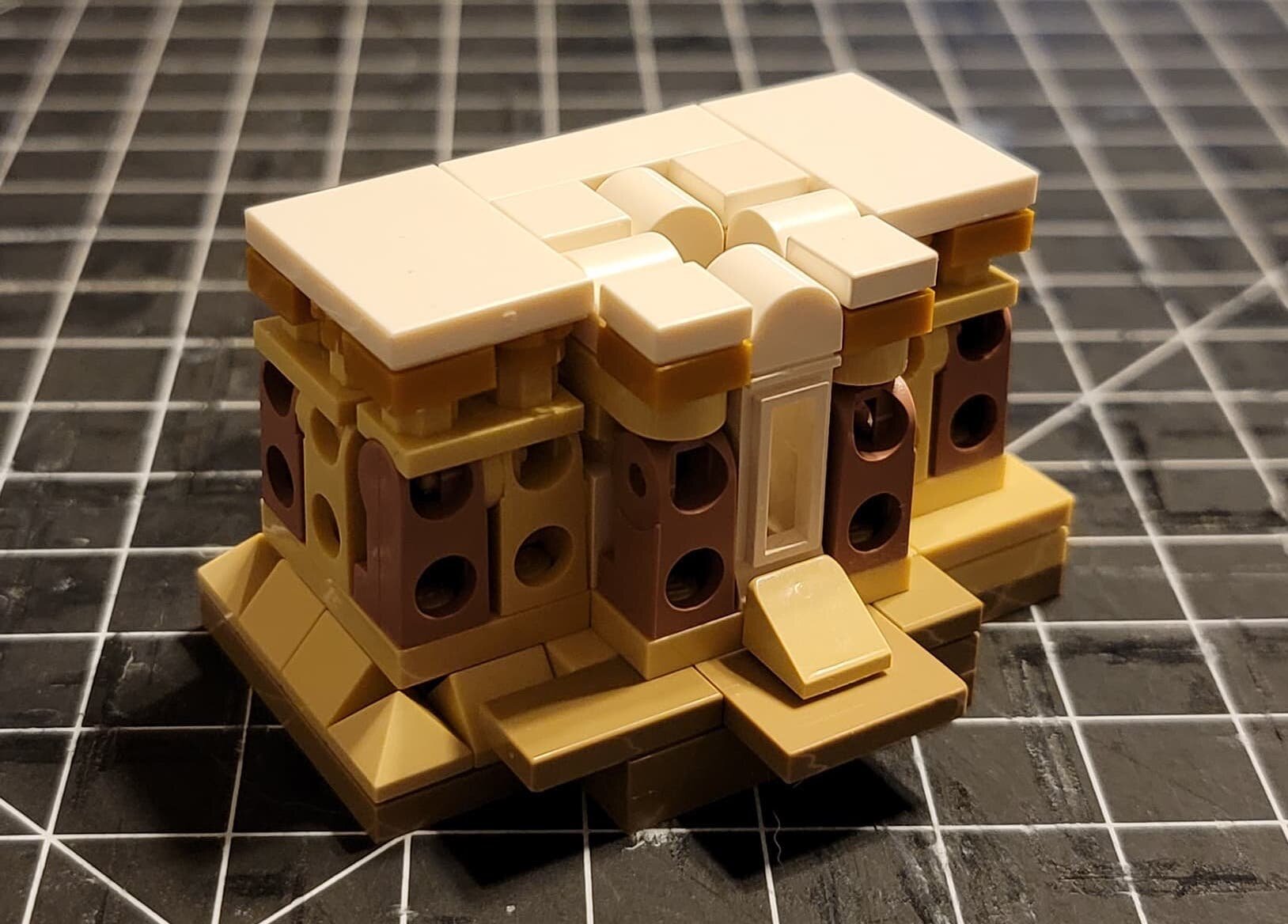
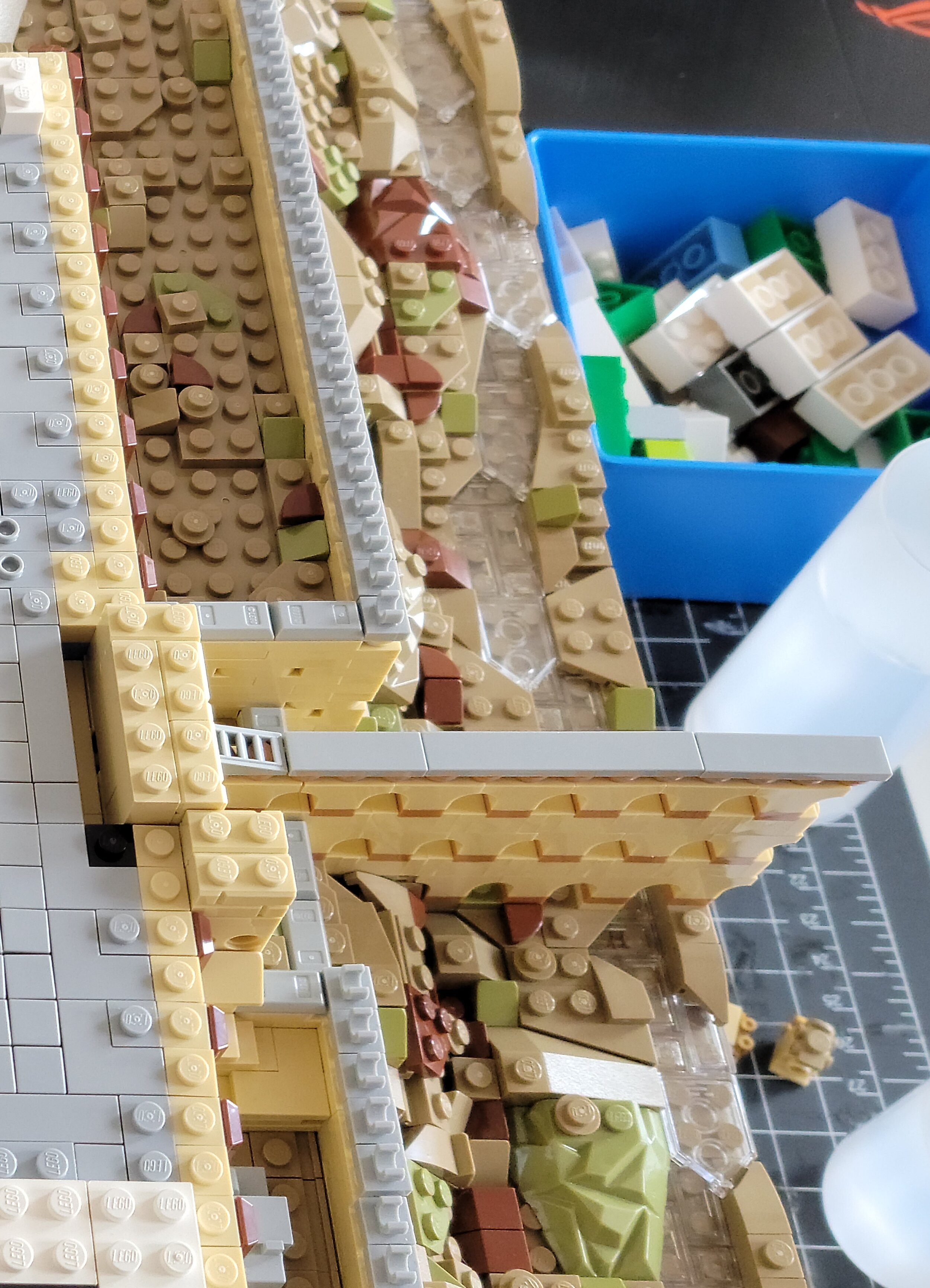
Teresa: We all know I love LEGO creatures, and I know that your Vatican model included a couple of green snakes. Did you sneak any animals into this model?
Rocco: You do indeed love your critters! Though I’m sorry to say I don’t believe there are any explicitly LEGO creatures used here, there are a few anthropomorphized parts throughout.
Undoubtedly, viewers will have noticed the sand green unicorn horns standing in as the conical, bronze metae marking the turning points on either end of the spina in the Hippodrome. Others may have noticed the three brown skeleton feet for a certain Biblical reference on Golgotha, or even the Minecraft wolf heads scattered throughout the Lower City. But it would indeed take the keenest observers to find the single lion-head brick used in the entire piece!
Teresa: I found it, but it took some searching! It just fits right in; if you didn’t know what it was you might never notice it. (And, no I’m not going to tell where it is—it is a fun side quest for those interested enough to look for it!)
Work in progress picture, showing the unicorn horns used as the bronze metae. © 2021 - Rocco Buttliere, LLC
Teresa: You brilliantly use 2x2 map printed tiles in the esplanade. I know when I want to look at decorated parts it always seems a daunting task as there are just so many of them! Do you have a way that you look for parts to fit your needs? Or do you keep some kind of mental/digital list of parts when you see them and think ‘Oh, that might be useful in the future’?
Rocco: I would say it’s a combination of both. Sometimes there will be a specific part that I’ll take note of for a very specific detail in a specific model-yet-to-come. Most of the time, however, I’ll find myself scrolling through parts in Studio, or even catalogues of entire colors on BrickLink.
In the specific instance of those map tiles, however, they were never quite on my radar until I had already used a few of the 1x1 decorated “padlock pattern” tiles in the City of David below the esplanade. Typically, using one printed element will lead me to use at least a couple more for the sake of compositional balance.
Perhaps one type of printed part on a model of a skyscraper wouldn’t be out of place, but I think a single type in an enormous landscape might not convey the idea that it’s not being used in a literal pictographic sense. In this way, the padlock patterns, combined with the map tiles, and even the printed dark green bricks from the Aquaman BrickHeadz set on the back of the temple itself show a pattern (pun-intended) of intentional visual ambiguity, rather than specific pictorial reference.
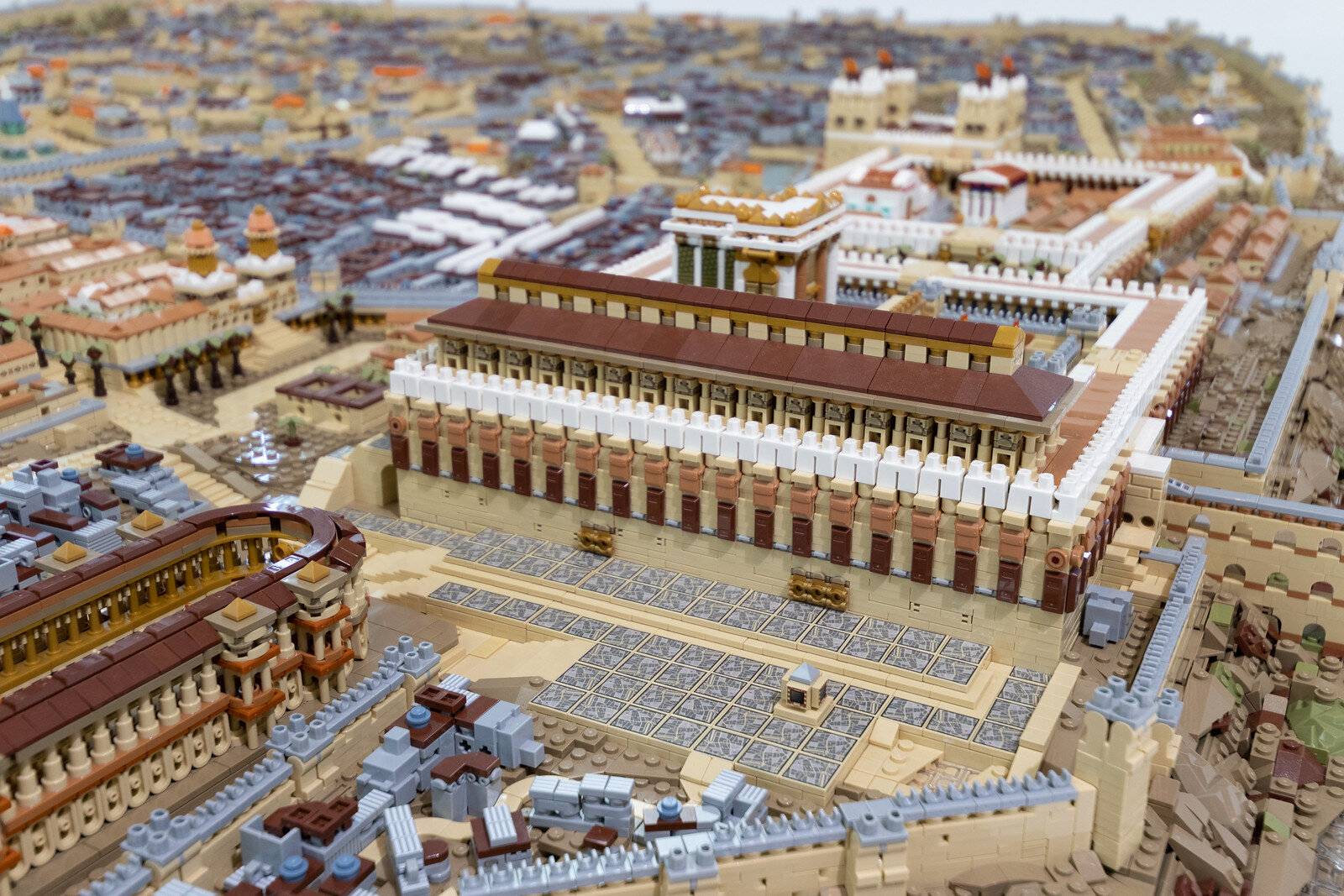
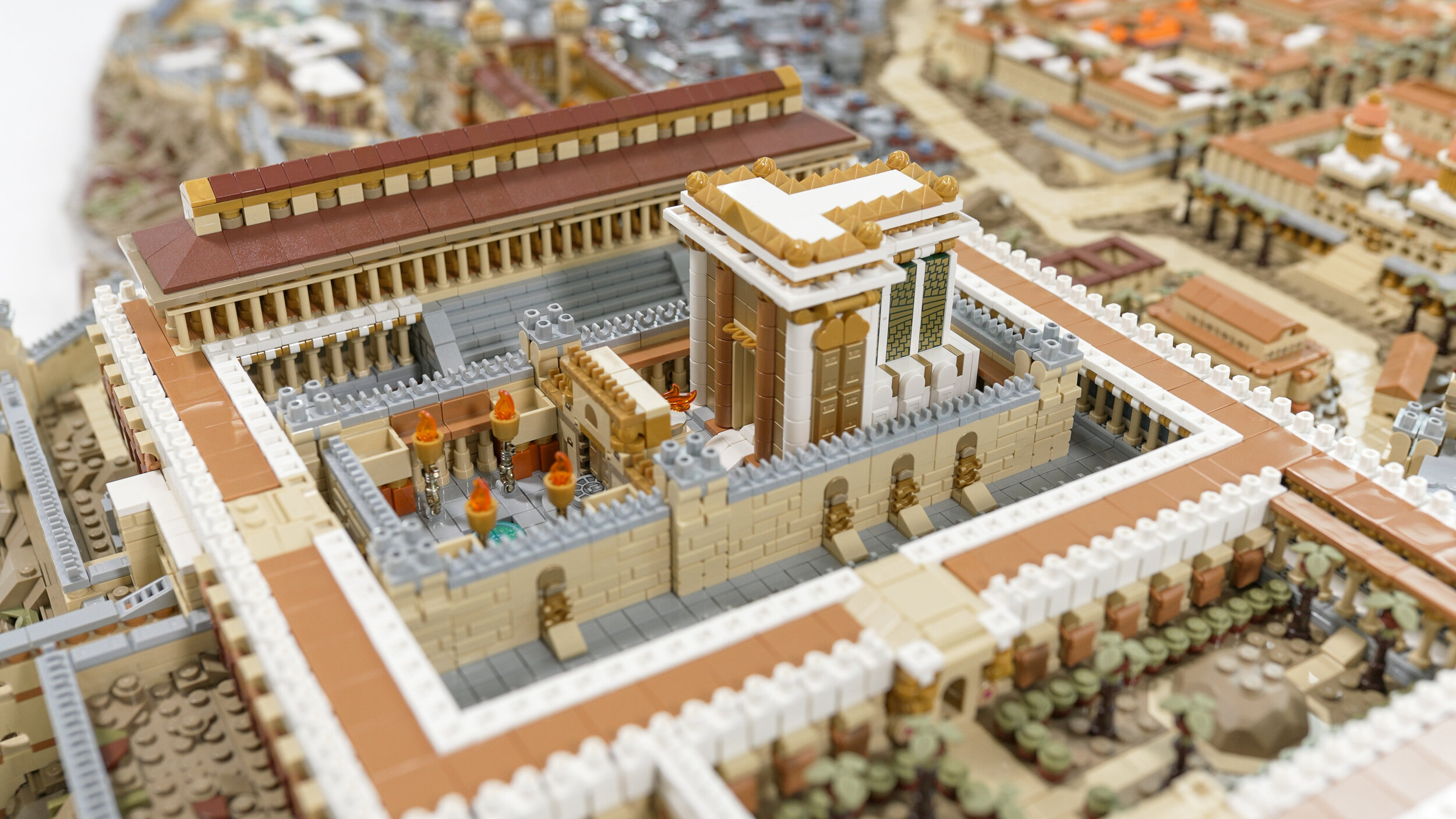
Teresa: When building something of this age at such a small scale, it would be easy for it to appear very “samey” as there are fewer taller buildings or other particularly recognisable landmarks. How do you go about making sure the model remains engaging and doesn’t become a very flat, uniform piece?
Rocco: I’ll be honest that in having a formal architectural background, I typically cringe at the thought of the word “sprawl.” There were several moments in the design process when, at least on some level, I questioned whether 40% of the entire landscape wasn’t just ancient sprawl, and therefore, perhaps not worth including. In those times, though, I kept reminding myself that it’s a balancing act. Would the oppressive views of the densely packed dwellings of the Lower City have had any visual impact if they weren’t contrasted against the sparse and spacious villas of the New Bezetha neighborhood? Assuredly not.
Despite what may seem to merely be a twenty-bricks thick substructure propping up the sparse dwellings in the northern area of the piece, those aspects imbue the overall landscape with a gravity of historicity that would otherwise be compromised in showing less. Now the tricky part for me here is that I’ve literally excised the vast remainder of Imperial Rome in my SPQR piece. Of course looking back, it was a step in the direction I’m now taking, so the two are not an apples to apples comparison.
Now to divert the train of thought back to the original question; I think the engagement with those less visually stimulating areas goes back to balance. The visual intrigue for me is that from any point in the sprawling city, you can immediately orient yourself relative to the Temple Mount not simply because of its physical location, but because of the more brightly colored motifs running the entire length of its retaining walls.
Ancient architecture and city-planning included myriad visual cues such as this. And on a more individual level, it’s worth noting that absolutely no two buildings were copied and pasted in the design process, with the exception of Herod’s twin palace buildings. In the most straightforward sense, that’s exactly how you prevent things from seeming “very samey.”
Teresa: I think I knew, on at least a subconscious level, that you hadn’t replicated any buildings (apart from the twin palaces), but having it confirmed just increases my admiration for your dedication. It reminds me of the difference between films having CGI groups of extras duplicated to give a sense of huge numbers, and those which devote the budget and effort to individualising them.
Teresa: How do you go about photographing something of this size? A lot of AFOLs have some kind of photography set-up these days, but I don’t think most could accommodate something this size—I know mine couldn’t!
Rocco: Well, that’s certainly an obstacle to overcome—and I mean that literally! My apartment basically becomes a white room for each photo and video shoot. Everything gets pushed to either end, while the entire middle is covered in paper backdrops. It’s certainly been a learning process along the way in terms of lighting and background editing, but I’m always impressed by what my photographer and videographer are able to put together from the images they capture.
In the same way that no piece of art is removed from the artist’s own personal opinions, so too are the final photos and model films a result of their producers’ own thoughts on the subjects. Though obviously not in exactly the same way as mine, but that’s the value I find in contracting that kind of work out to professionals with more experience and equipment than I.
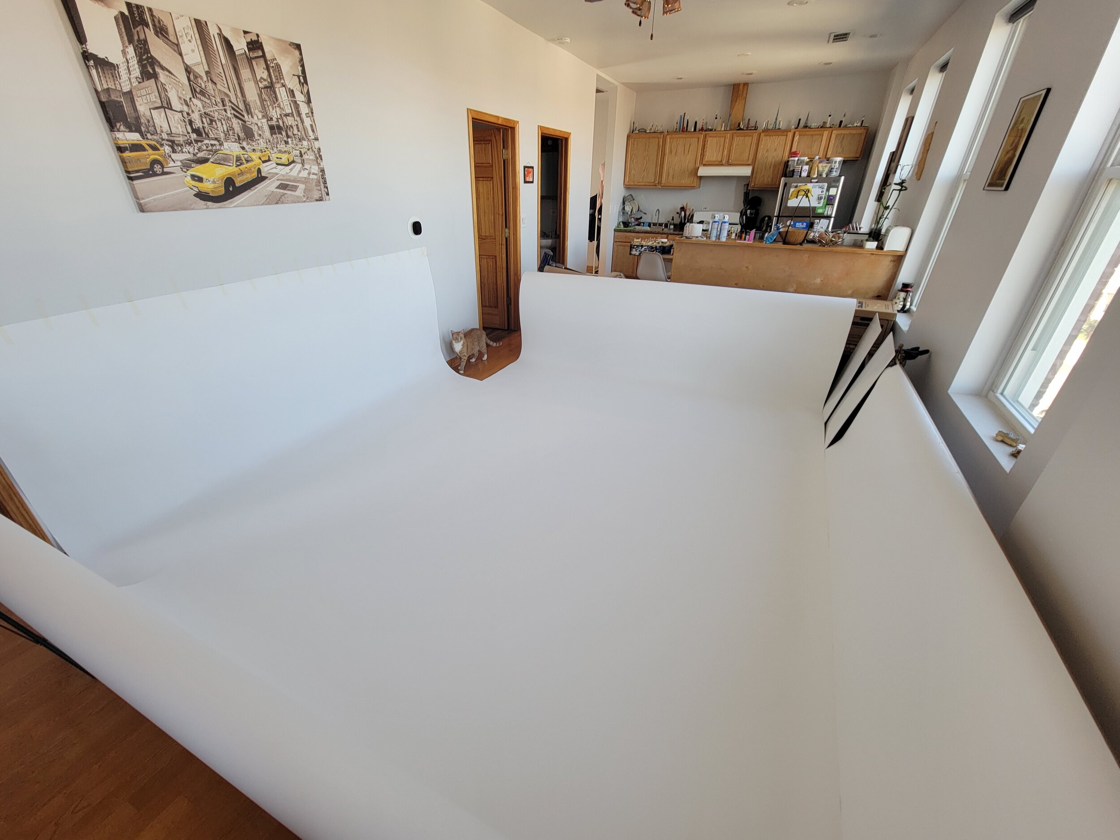
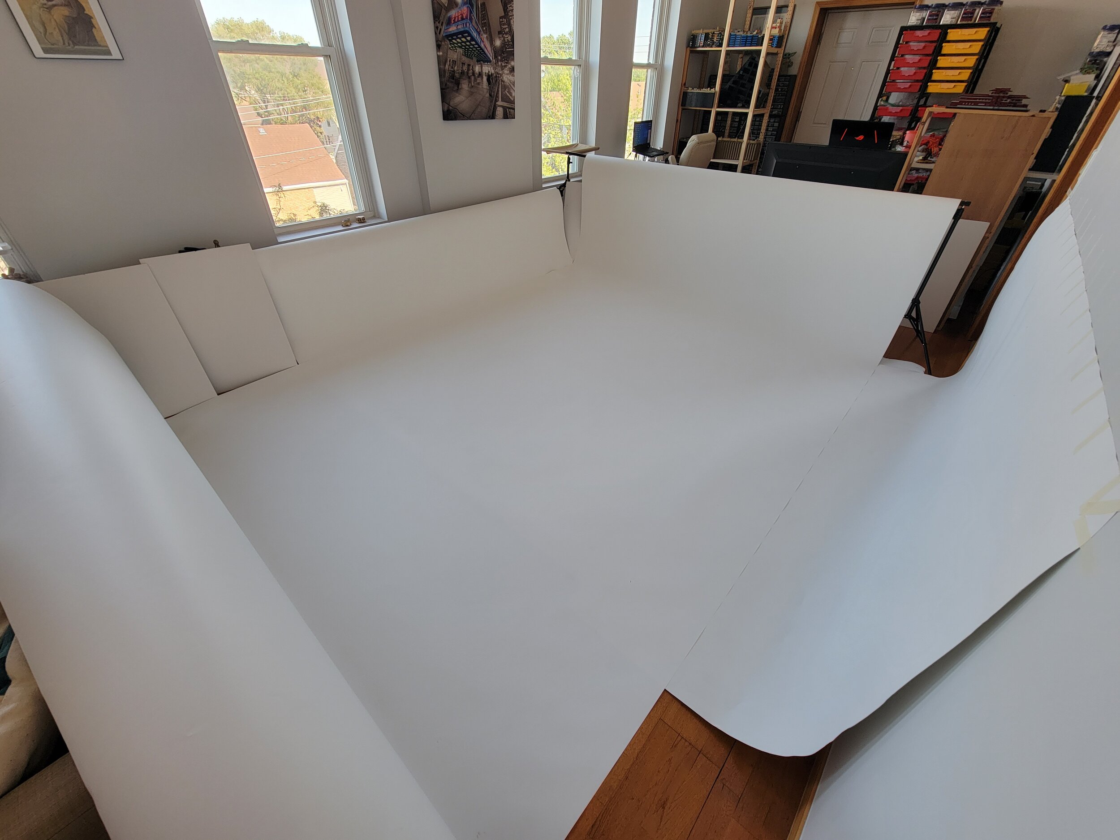
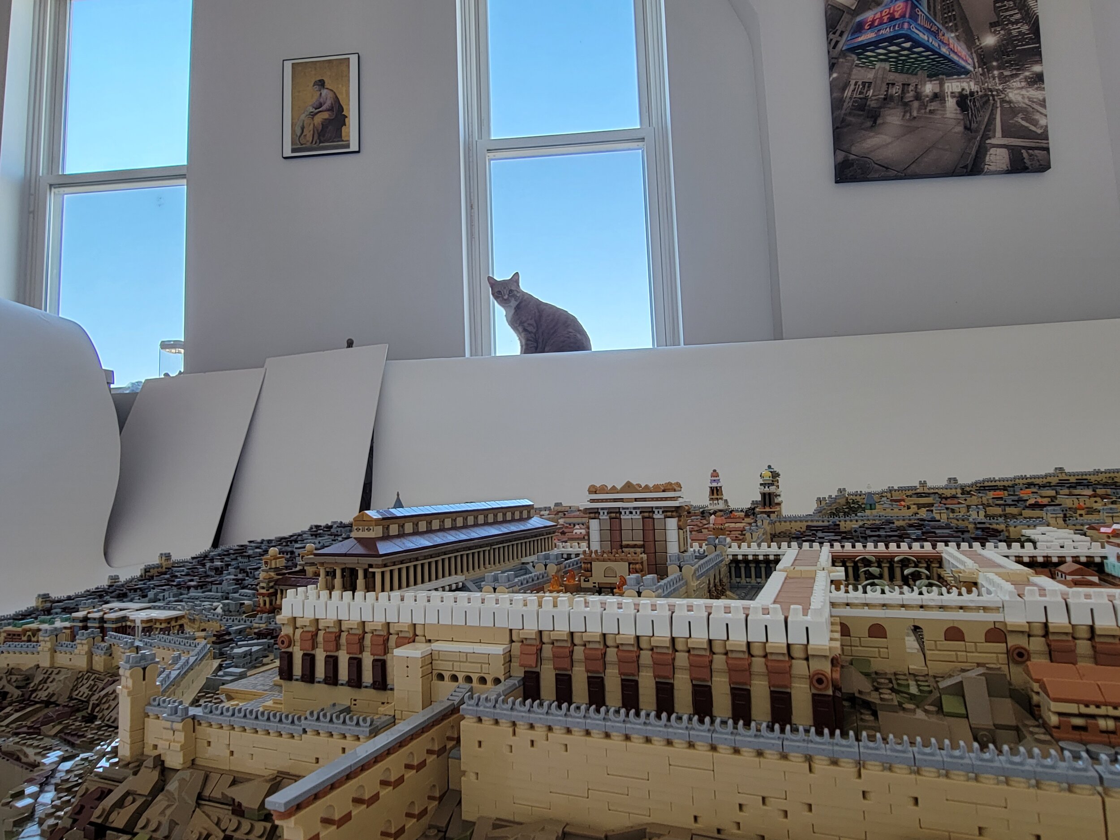
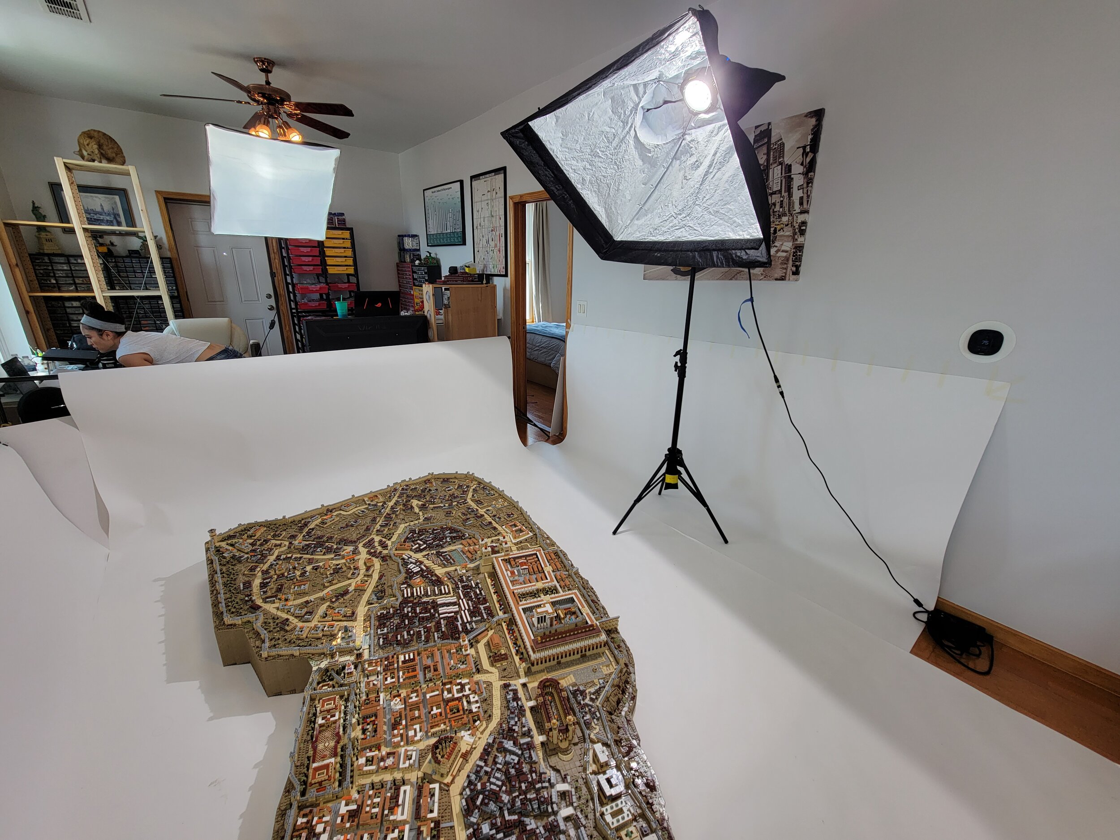
[Photography set-up at Rocco’s. Photo Credit: © 2021 - Rocco Buttliere, LLC]
Teresa: Releasing something of this size, complete with its accompanying text, images, video and audio is a huge undertaking in itself. It must be all-consuming in the lead-up to reveal-day. How do you manage all of that?
Rocco: This would be an instance in which it’s difficult to discuss the process without some measure of cynicism. At the end of the day though, the lead-up to each of these releases is all-consuming and quite frankly, terrifying.
I’m sure those who have been following me for years have noticed that I no longer reveal any work-in-progress glimpses or sneak peeks during the design-build process. It’s simply a short graphic teaser the day before the drop, and then everything all at once. This has far less to do with wanting it to be a “surprise” and far more to do with the simple fact that these need to be works on their own, completely unburdened by the input of all but a very select few along the way. If I were posting renderings of each design stage for the sake of constantly pushing new social media content, I fear I’d never finish the entire piece as I would no longer be valuing my inner voice above all others—to say nothing of the diminished quality to which a completed piece would inevitably be doomed if it weren’t presented as a completed whole.
Certainly none of these projects exist in a vacuum, but the amount of resources it takes to complete a single one, as well as the pressure under which commission works are inexorably carried out, have taught me that anything on this scale needs to be far more about patiently listening and absorbing rather than a constant uphill battle catering sized-to-fit sneak peeks to specific platforms. For myself, competition is a far greater internal battle than it ever will or should ever be externally.
As for the all-consuming lead-up to reveal day, I always like to think I’ll have everything set and ready to go so I can get a good night’s sleep beforehand, but after four of these in two years, that’s never been the case. Having two big reveals per year changes the equations immensely as it becomes about hoping your cannonball is large enough to make a splash that hits just the right person who turns, notices, and potentially reaches out to share a story, ask a question, or even fund the next project.
Video showcasing the full model. I highly recommend having the sound on for this - the accompanying music is beautiful. Video credit: © 2021 - Rocco Buttliere, LLC
Teresa: Thank you so much for sharing all this with us! It’s amazing to learn about your processes and see the build progression. Your commitment to your projects is astounding and the results reflect that dedication. Mazel Tov!
Do you research your models before building? What other parts did you notice used in an interesting way? Share your thoughts in the comments below.
Do you want to help BrickNerd continue publishing articles like this one? Become a patron to show your support, get early access, exclusive swag and more.

