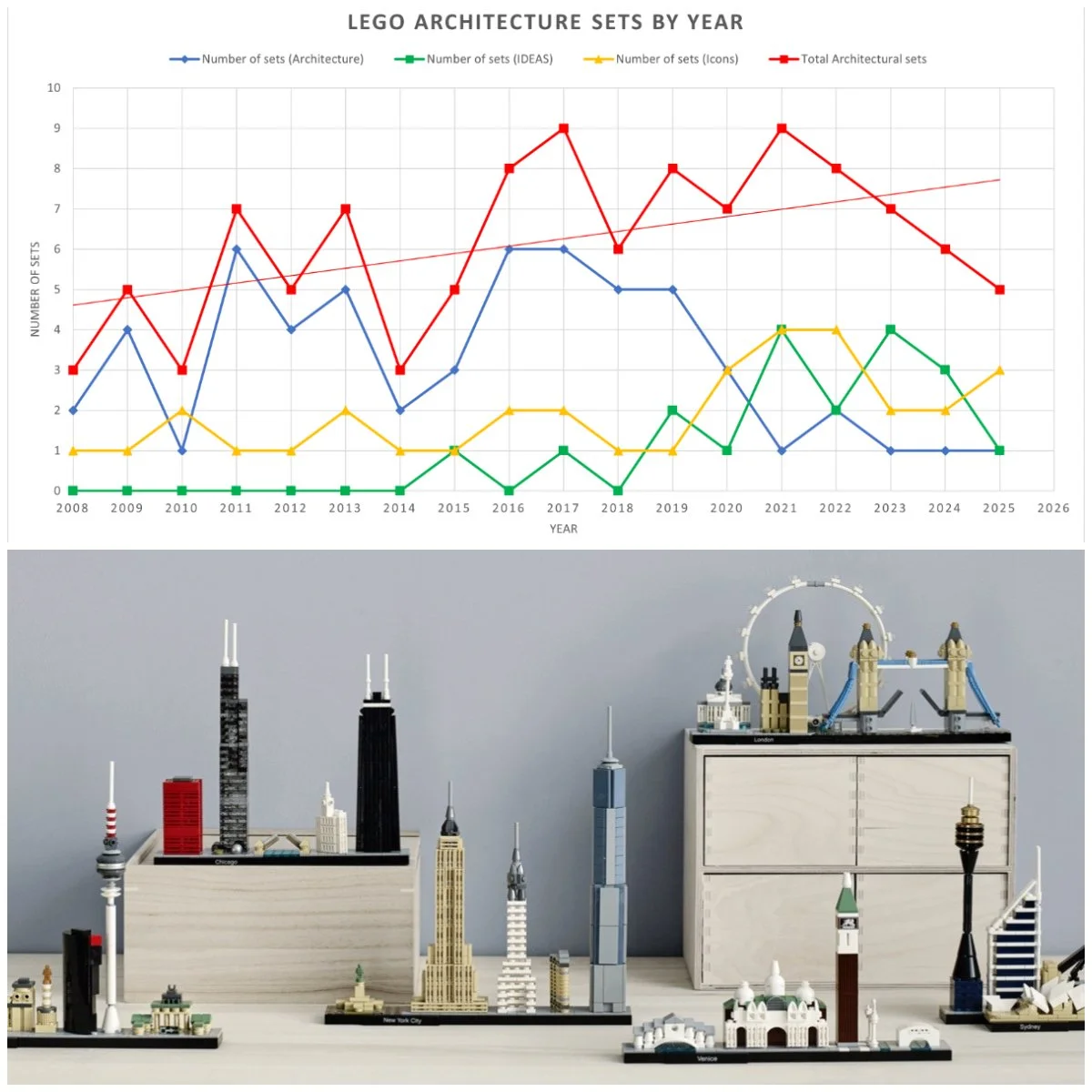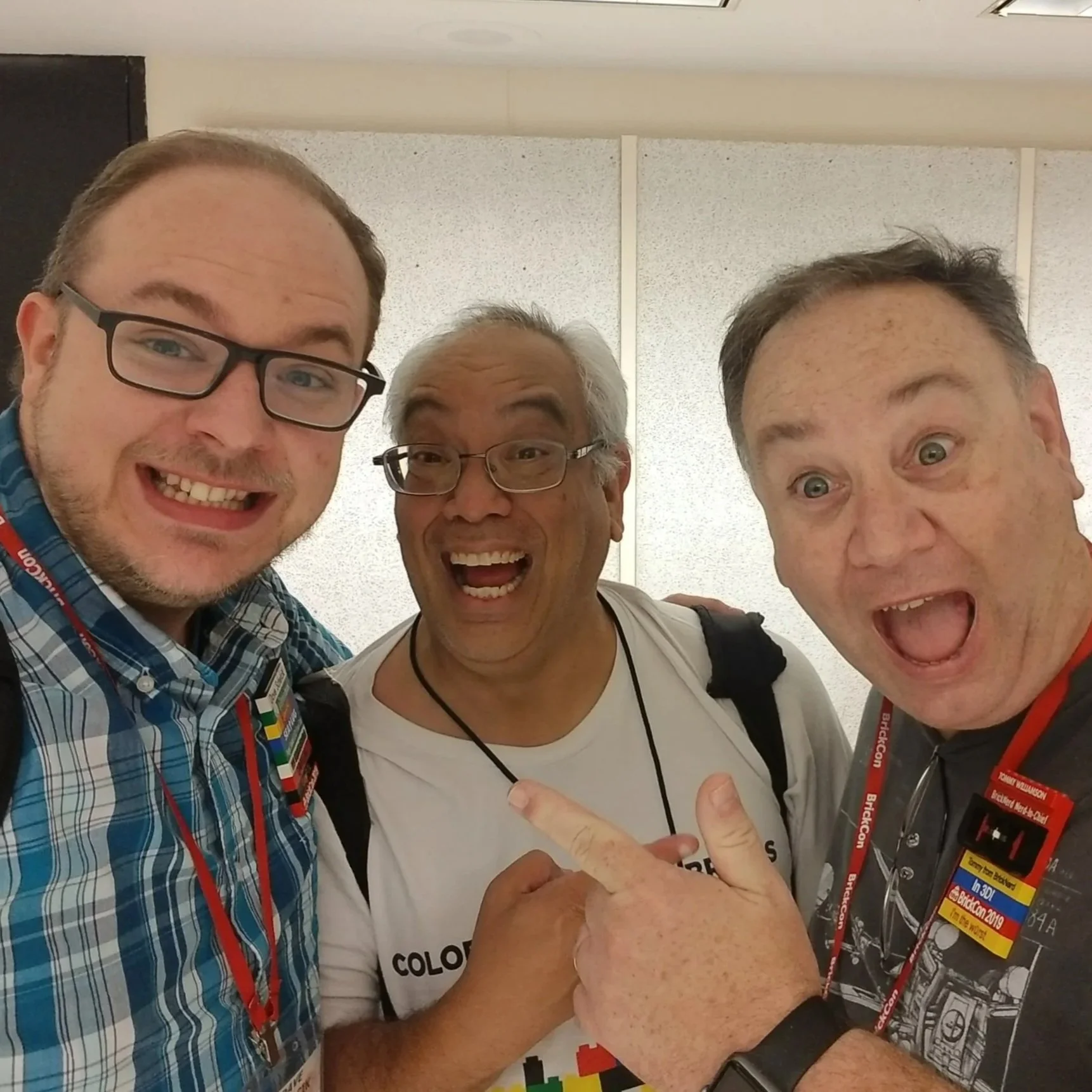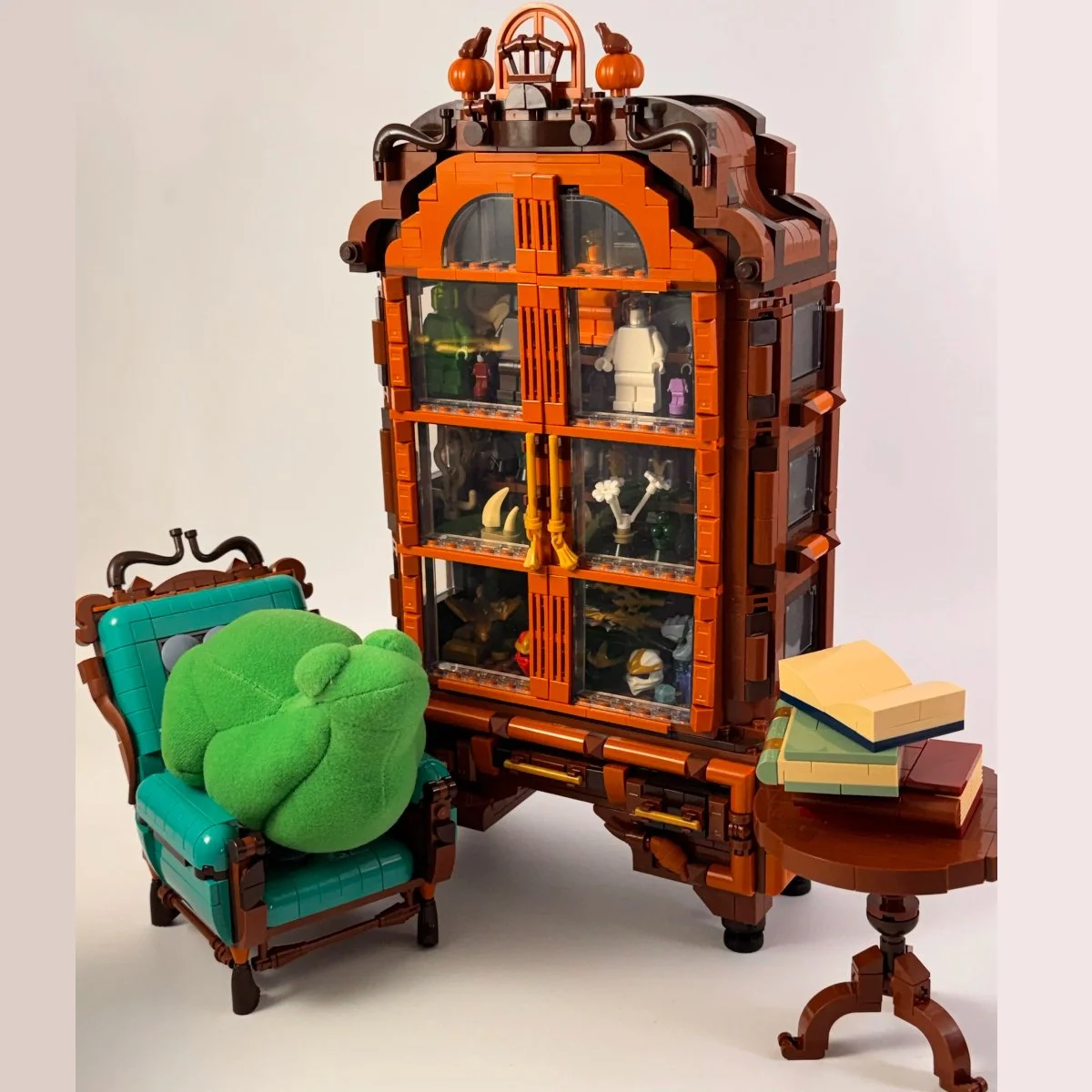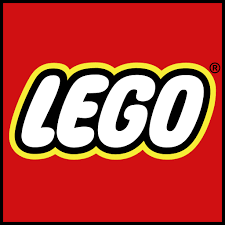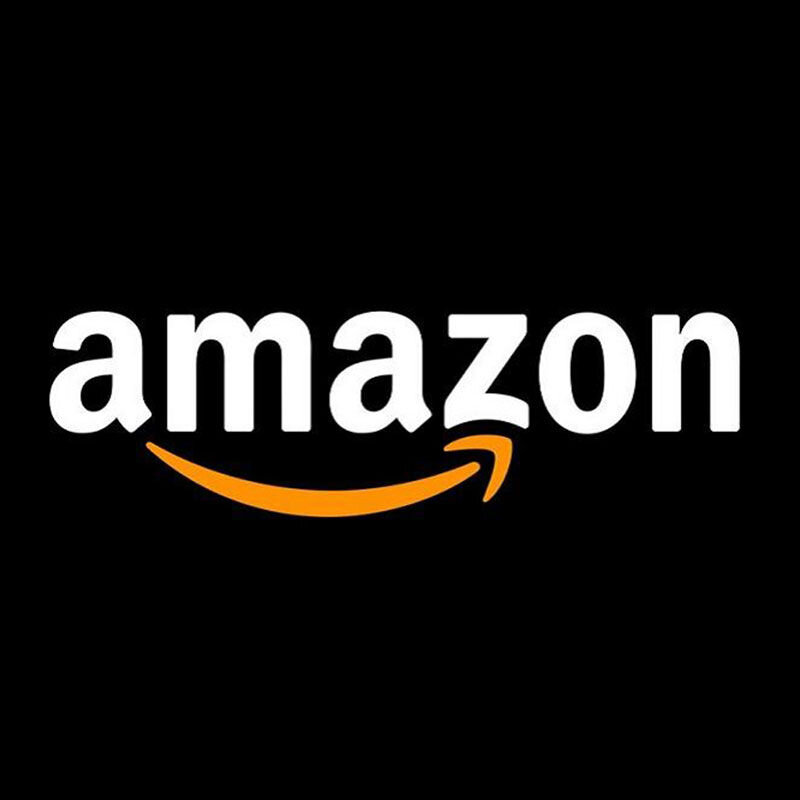Billund’s Buildings: LEGO’s Hometown History
/If you’ve ever been on the inside tour or visited Billund before Skærbæk Fan Weekend, you’ll know that there are a surprising amount of LEGO Group-related buildings hidden in plain sight all around the town. From its humble farmland beginnings, Billund has been the perfect spot to expand the company’s facilities as needed.
As the LEGO Group broke ground on the new Innovation Campus last month, I thought it would be pertinent to share just how many nooks and crannies of the otherwise sleepy town are bustling with brick-based life! Out of respect for the staff around town I won’t be including exact locations, but if you find yourself walking about while visiting, you’ll now know what you’re looking at!
Ole Kirk Kristiansen’s Family Home
The obvious place to start is where it all began. This red brick beauty was built by LEGO founder Ole Kirk Kristiansen in 1924 after the previous home was damaged beyond repair by a fire earlier in the year. The company briefly touches on the architectural style of the home which I was initially unfamiliar with. However, upon further investigation, I can better appreciate the decision.
At the time, the Landsforeningen Bedre Byggeskik (The National Association of Better Building Practices) was pioneering a movement to reclaim lost cultural building practices and styles in the face of new international building materials and methods. It was about embracing traditional quality and rejecting modern cost and corner-cutting. I think this speaks volumes about Ole’s character. After having just lost his home, workshop, and means to make money, he still chose to make something of true quality when he could have gone for much cheaper alternatives. The building has had a few minor renovations in its time, but 100 years on, it still stands as a testament to that quality. The iconic building was given its own LEGO set for the 2009 Inside Tour and later as an employee gift.
Now, the former family home houses a museum of LEGO history and, for some time, also contained the not-so-publicly accessible storage vault called Memory Lane in its basement until it was relocated to the upstairs level of an adjacent building (more on that later).
The building has taken on the name Lion House in reference to the two gorgeous concrete lions adorning either side of the entrance. Old Ole had a bit of a thing for theatrics, I suppose!
Original LEGO Factory
The building as it stood in 1954 after its final extension
The building adjoining Ole Kirk Kristiansen’s home at the rear is the original LEGO factory. It housed the production of the original wooden toys and was still in use well into the production of plastic bricks. The factory saw renovations and extensions in 1942, 1947 and 1953, lengthening the building to expand production capabilities. The devastating fire in 1960 is what put an end to production of wooden toys for the company.
Since production moved to a new facility in 1970, the factory building has seen many uses. It has been a display space for toys, an office for designers, and currently houses the new Memory Lane vault, expanded from the basement collection previously mentioned. This new experience is the star of the 2024 Inside Tour set. A strange but fantastic piece of trivia I learned recently was that in decades past, a portion of the Systemvej factory was used as a bank, and even a post office for the people of Billund!
System House
In 1958, The LEGO Group opened a new office that would serve as its new international headquarters. It was expanded in 1961 (as is becoming a trend in this article) with a two-story building between it and the old family home. With the company’s rapid growth, it became too small for its intended use, and it became the office of the product development team in 1972. In the early 2000s it was brought into the fold of the Idea House to give the historic collection more room to adequately explore.
It became the subject of the 2019 Inside Tour set 4000034 LEGO System House, made in an extremely limited production run.
LEGO House
The LEGO House can really only be adequately described as an experience. Calling it anything else would ignore so many parts of it. It’s a museum, a play space, an interactive art exhibit, a monument, and a community centre complete with shopping and food areas. The building doesn’t really need much introduction, but you can read further on the website. It was built on the site of the old Billund Town Hall. This municipal centre was moved to neighbouring town Grindsted, with the LEGO House serving as both a practical and symbolic centre for the community.
The building as a project was designed by Bjarke Ingels Group (more on them later) and opened in 2017, inaugurated with a star guest list including HRH the Crown Prince and Princess of Denmark.
It has been brought to life in set form twice, firstly with an Architecture set that was supplied by TLG to businesses around Billund to sell as a gesture of goodwill for the several years of disruption to the town centre. The second time was a more colourful, slightly larger version which is exclusive to the LEGO House store once it was open.
LEGOLAND Billund
One would be remiss not to stumble upon this icon of Billund. The original Legoland park opened in 1968, initially as a way to showcase the possibilities of the brick. The first attraction was the earliest incarnation of Miniland, the miniature display of places and landmarks around the world. With the incredible success of the park in its opening year, new attractions, rides and amenities would soon be added. The park now takes up an 18-hectare (45-acre) plot of land with little room for further expansion, so every now and then, rides are swapped out for new and exciting additions.
Hotel LEGOLAND, Castle Hotel, Holiday Village & Conference Centre
There are several accommodation and recreation options for those visiting Legoland and Billund in general, run by either Merlin Entertainment or TLG themselves. Hotel Legoland boasts an award-winning 4-star experience complete with themed rooms, buffet, and gym, but one particular drawcard is the direct access to the park via the overpass across Åstvej!
For a more tailored thematic experience, Merlin Entertainment opened the Castle Hotel in 2019 in line with their Windsor and California park hotel offerings. The Castle Hotel is fully decked out wall to wall with themed architecture, interior decorating, and a grand banquet hall.
The Holiday Village is a traditional campsite with a few brick-ish twists around the space. It has pure green-space for tent camping and RV parking, teepee-style huts you can book, and themed cabins and rooms. It’s more an all-rounder location that doesn’t completely break the bank like the other locations are certainly guilty of.
The Conference Centre rounds out this section with its large auditoriums and conference rooms to allow businesses and other large institutions a space to host presentations and conferences in a fun, energetic environment. It’s been the home of the Idea house before it moved to the System house, Inside Tour presentations for many of the earlier years, and was a place for many AFOL engagement sessions.
LEGO Campus
The new LEGO Campus, designed by C.F. Møller, opened in 2022 and was built over the site of the old headquarters and production facility on Åstvej and Højmarksvej. With a similar philosophy to the LEGO House, the land surrounding the expansive building is publically accessible, allowing anyone to mosey on around. It also takes notes from the LEGO House in zoning areas with colour to help build and maintain identity in such a sprawling space. This is not easy to pass by without noticing! (And yes, that is a minigolf course on one of the lower roofs).
Højmarken Factory
The Højmarken factory was built along Højmarksvej in 1970 as a production and packing plant. It did well to keep up with the growth of the company, with several expansions over the years. In its tenure, it had been in and out of use as other factories popped up. For a time, it was simply storage space, and it ceased direct use by The LEGO Group in 2015. After this time, it has become somewhat of an office/warehouse space for the nearby Legoland. It was also cut straight down the middle to make way for the new LEGO Campus, so no love lost there!
I called this factory Højmarken as opposed to its more commonly referenced Højmarksvej for a good reason. It previously had this moniker on some in-house documents, which makes sense, as many of the large production buildings were named after the field on which they were built rather than the street they occupy; a case of the chicken and the egg. In this case, Højmarken refers to an upland, a high field out of the flood plains. As agriculture moved out and industry moved in, this naming convention is a nice reminder of another time. ‘HMV’ Production got its own architecture set for staff back in 2013.
Kløvermarken Factory
The Kløvermarken Facility commenced in 1976, specialising in Duplo production, but later switched gears to a workshop dedicated to the tooling and testing of moulds. As with the Højmarksvej factory, it opened and closed as needed when demand was high and has now become an office and warehouse space. This is seemingly the fate of many of the earlier factories now that production is also available outside Billund.
The staff shop was housed here in the warehouse space before being moved to the LEGO Campus upon its completion. Klovermarken’s name comes from a large grazing field of clover for livestock in the area where the building now stands.
Kornmarken Factory
Currently the only moulding facility in current operation in Billund, the Kornmarken facility is a sprawling array of moulding machines in modular zones that operate independently of one another. Inside the building, you’ll find rows and rows of moulding machines, all working in a cacophony of hydraulic and pneumatic sounds to produce bricks of all kinds. The machine fills storage tubs with bricks until they are full, after which an automated guided vehicle (AGV) will arrive to pick up the tub and take it to the warehouse. These AGVs were given the brick-built treatment in the 2022 Inside Tour set. The factory itself also has its own architecture set, which was given to staff in 2012.
The warehouse is famous for its autonomous high-bay storage wings, run by robots in near darkness. Boxes of bricks are brought straight from the adjoining factory into the warehouse and allocated a position wherever free space is detected, and raised up into the four-story tall storage towers to await retrieval for packing into sets.
Kornmarken rests on the site of an old grain field, primarily corn. It has been under renovation recently and is expected to open next year as part of a broader campus, bringing together 1,900 engineering, quality and production employees from across seven locations under one roof.
Rugmarken Factory
IMAge courtesy of Miniland.nl
Named after the rye field the factory was built on, Rugmarken opened in 1994 to be used initially for production and later as a warehouse space and distribution hub. It, too, saw the same expansion squeeze and was partially leased to another company as TLG slowly moved operations elsewhere. By the end of the 2010s, all that was left for LEGO at this facility was an office area, but the stylistic elements of the building’s design are a reminder of its past.
Havremarken Building
image courtesy of google maps - November 2020
The Havremarken Building is made up of a range of teams that are involved with the end-customer. Customer service personnel, community moderation, and some internal teams are involved with marketing and design. Another all-rounder office space crucial to the company’s operation and the satisfaction of people like you, lovely readers. If you’ve ever had the unfortunate experience of a missing piece in a new LEGO set, there’s a good chance your replacement was picked and packed from Havremarken. Lastly, if you haven’t already run to a translating site after seeing this pattern, Havremarken was, of course, built over an oat field!
Dagny Holm Building - LEGO PMD
image courtesy
This building is dedicated to the legacy of Dagny Holm, the first master builder for the LEGO brand. The PMD building, with its playful interior redeveloped in 2010 by Rosan Bosch Studio, houses LEGO designers of many kinds. It was actually built on the land once occupied by Godtfred Kirk Kristiansen’s home, above which BrickNerd alum Francesco Spreafico tells me there was a basement in which the very first automatic binding bricks were produced. These halls are sacred grounds.
Innovation House
Innovation House opened in 2013 and served as the main office space for set designers for many years. It was designed by Scandinavian architecture studio Arkitema, with subdued facades made to blend in with the surroundings, given its proximity to residential areas. The three-story building is known for its shuttered windows that can be remotely operated for shade, or to keep prying eyes away from new developments!
A new Innovation Campus is under construction and scheduled to open in 2027, which will likely change the purpose of the existing Innovation House in the near future.
Project House
image courtesy of google maps contributor xiang xu
The Project House is the earlier incarnation of the Innovation House. It houses, among other disciplines, the Prototype Studio. This space is for designers to come up with new concepts for play. New ways to engage with the toys, new elements, and new characters in an experimental way. The building itself is one of the older ones in the area, and it has been refit several times, most recently with the interior playfully redesigned in 2016 by interior architect Inga Garniere.
LEGO Multihuset
image courtesy google maps - July 2021
This multi-purpose building is a long, meandering series of connected office spaces. It houses the engineering department responsible for tooling or mould-making, rapid prototyping, materials, and the like. Head further into the underbelly of engineering, and you’ll also find calibration technicians, mould testing experts, and equipment troubleshooting or servicing technicians. Even deeper still and you get to the business analytics and data sciences of the business. This is the pure production and numbers side of the brand. It may not be your usual thought for what a LEGO employee could be, but it is certainly no less creative!
LEGO R&D Building
A rather unassuming building in a corner of industrial buildings is the Research and Development wing of the Engineering department. The three-structure lot is a space for the development and sourcing of new technologies, the ‘Concept Factory’ which tests new methods of production and qualification. That Concept Factory was responsible for element 64776 - the rubber-edged, 6-sided die that had been known as one of the most complex elements to mould at the time.
LEGO ATE Building
IMAge courtesy of google maps - June 2021
Not far from R&D sits the ATE building. ‘Arbejde til Erhvervsafklaring’ was set up several decades ago to help employees get into, or back into the workforce in an environment catered to their specific physical or psychological needs. It got some great recognition in an article detailing the back story of 10280 - Flower Bouquet and its ATE team alumnus, Astrid Christensen.
LEGO Lighthouse
Image courtesy google maps - JULY 2019
Attached to the end of the Kløvermarken factory is LEGO Lighthouse. This building serves as the home of the LEGO Education department, previously under the Dacta name. Learning through play has been a cornerstone of the company for decades, and this space is where that mission can be put into action.
LEGO Greenhouse
IMAGE COURTESY OF Google maps contributor andrea
I’ve contacted several employees to gain some further insight about this building, which sits strangely apart from the rest of the complexes discussed above, and it seems a mystery to many of them, too. Here is what I know about that building.
LEGO Danmark A/S was a domestic sales company set up by the parent company in 1973 and took care of the homegrown market. This could be the origin of the name Greenhouse, similar to other aptly named divisions like Lighthouse for LEGO Education and the earlier Futura division for product development, but this is just my speculation.
Danish catalogs and legal records show that this company survived up until it was dissolved in the late ‘90s and was housed in the Greenhouse building. After that, there seems to be no trace of any further information regarding the use of that space. It’s still occupied and in use, but there are so many unknowns.
Kirkbi A/S
Equal parts inviting and foreboding.
This building, expanded in 2018 by SHL Architects, is home to Kirkbi A/S and The LEGO Foundation. Kirkbi A/S is the parent company of The LEGO Group and operates as an investment corporation seeking to strengthen its portfolio through companies with similar goals and interests. Some of the investment activities include:
75% share in The LEGO Group (the other 25% is owned by The LEGO Foundation).
47.5% share in Merlin Entertainments, operator of LEGOLAND Parks.
16.7% share in ISS A/S, which facilitates things like catering at the many LEGO staff canteens.
Investment in Kastaniehjørnet, an apartment complex designed once again by Bjarke Ingels Group with many lots for rent to LEGO employees.
Along with a whole host of companies investing in sustainability.
Additionally, The LEGO Foundation provides funding and grants to entities focused on the development and betterment of children’s lives and learning through play.
What’s To Come?
In due course, there will be two new buildings to look out for. The Kornmarken Campus will bring many disparate buildings’ worth of teams under one roof near the Kornmarken factory to concentrate energy and creativity into product development and boost manufacturing capabilities through spaces, laboratories, test facilities, tool shops, and moulding areas. There will even be a visitors center, so hopefully, this will be a site we can take a look at up close!
The Innovation Campus is set to open in 2027 near the Kløvermarken factory and will be the new workspace for around 1,700 employees of all disciplines of design, marketing, product development and quality testing. The building is also built with sustainability in mind, with a particular focus on material choice, water-capturing technology, and the biodiversity of the plant life within and surrounding the building.
Hopefully, this article has armed you with all manner of trivia ready for your next stroll around Billund if you ever make your way there. It gives you insight into just how prolific the brand is around the area. There’s a reason locals often call it LEGO town. If you don’t work there, you probably work for someone who does. I’ll let you find a few other adjacent structures on your own, like the Modulex Headquarters, the Teddy Bear Museum built into Godtfred and Edith Kirk Kristiansen’s family home, and the plethora of sculptures around the area—there’s so much to see!
Are there any other locations worth a wander? Share them in the comment section below!
Do you want to help BrickNerd continue publishing articles like this one? Become a top patron like Marc & Liz Puleo, Paige Mueller, Rob Klingberg from Brickstuff, John & Joshua Hanlon from Beyond the Brick, Megan Lum, Andy Price, Lukas Kurth from StoneWars, Wayne Tyler, LeAnna Taylor, Monica Innis, Dan Church, Roxanne Baxter, and Steven Laughlin to show your support, get early access, exclusive swag and more.



























